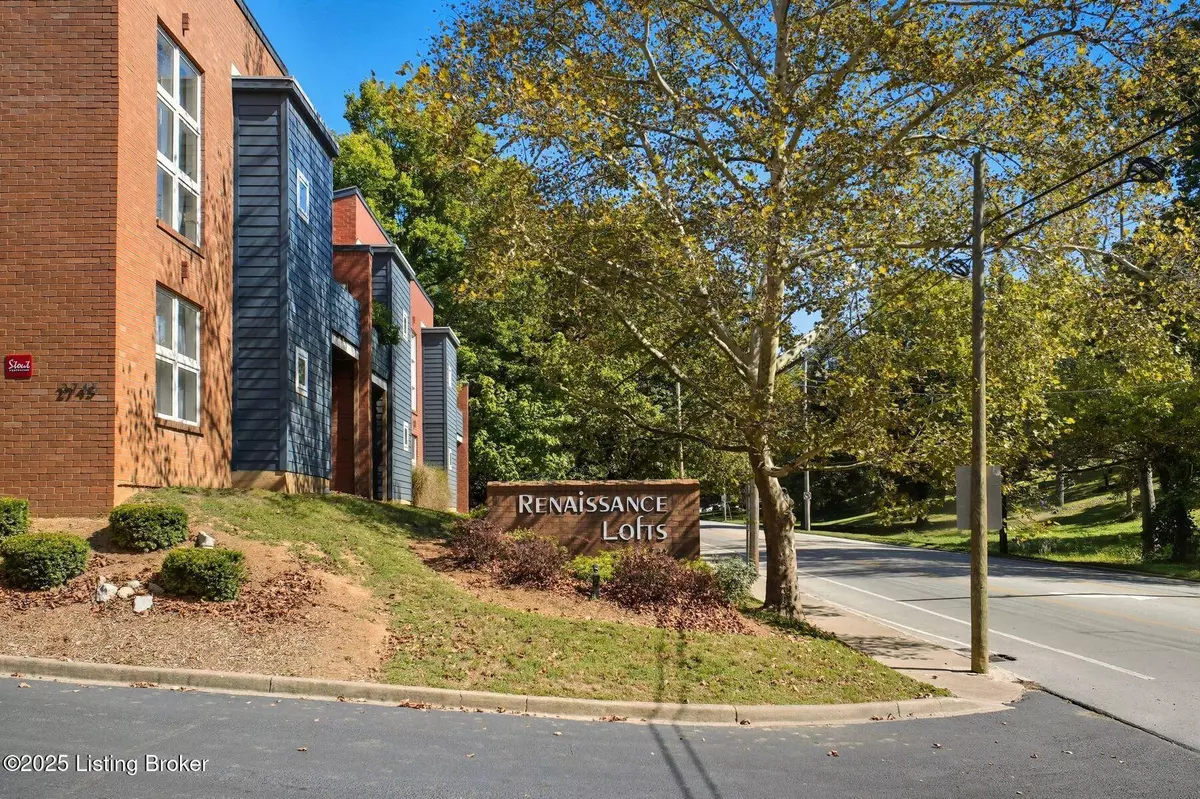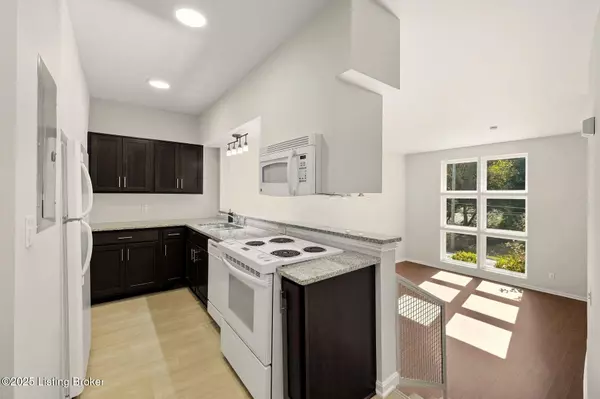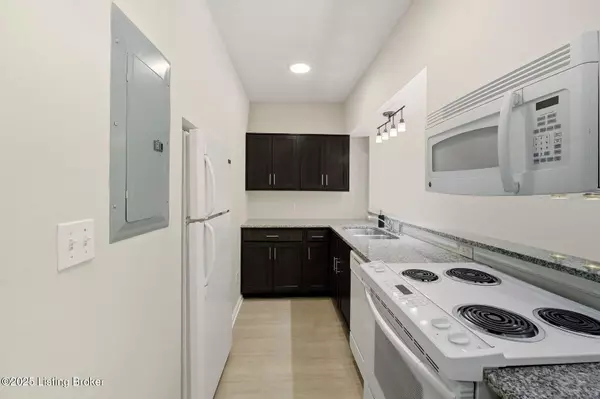$205,000
$210,000
2.4%For more information regarding the value of a property, please contact us for a free consultation.
2 Beds
2 Baths
970 SqFt
SOLD DATE : 11/21/2025
Key Details
Sold Price $205,000
Property Type Condo
Sub Type Condominium
Listing Status Sold
Purchase Type For Sale
Square Footage 970 sqft
Price per Sqft $211
Subdivision Renaissance Lofts
MLS Listing ID 1700293
Sold Date 11/21/25
Style Contemporary
Bedrooms 2
Full Baths 2
HOA Y/N No
Abv Grd Liv Area 970
Year Built 2003
Property Sub-Type Condominium
Source APEX MLS (Greater Louisville Association of REALTORS®)
Land Area 970
Property Description
Experience stylish urban living in this updated two bedroom, two bath condo at Renaissance Lofts in Crescent Hill. Fresh paint and new flooring make this home move-in ready. The kitchen offers granite countertops, white appliances, and a pantry. A laundry closet with a washer and dryer adds convenience. The open living room boasts floor-to-ceiling windows and tall ceilings, with a sliding door to the covered patio. The primary suite features a private bath and ample closet space, while the second bedroom and full bath provide versatility. An exterior storage closet and access to a parking lot with unassigned spaces complete this low-maintenance condo in one of Louisville's most desirable communities. Schedule your showing today!
Location
State KY
County Jefferson
Direction From I-64 East, take Exit 8 for Grinstead Drive. Turn left onto Grinstead Drive and continue until you see the sign for Renaissance Lofts on your left, then turn left into the condo parking lot; the building is the farthest to the left of the parking lot.
Rooms
Basement None
Interior
Heating Forced Air, Natural Gas
Cooling Central Air
Fireplace No
Laundry In Unit
Exterior
Parking Features Off Street, See Remarks
View Y/N No
Roof Type Shingle
Porch Patio
Garage No
Building
Lot Description Sidewalk
Story 1
Foundation Slab
Sewer Public Sewer
Water Public
Architectural Style Contemporary
Structure Type Wood Frame,Brick Veneer
Schools
School District Jefferson
Read Less Info
Want to know what your home might be worth? Contact us for a FREE valuation!

Our team is ready to help you sell your home for the highest possible price ASAP

Copyright 2025 Metro Search, Inc.

"My job is to find and attract mastery-based agents to the office, protect the culture, and make sure everyone is happy! "






