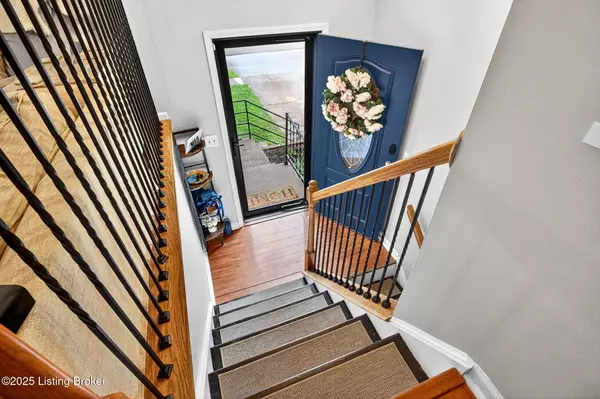$265,000
$265,000
For more information regarding the value of a property, please contact us for a free consultation.
3 Beds
2 Baths
1,561 SqFt
SOLD DATE : 11/17/2025
Key Details
Sold Price $265,000
Property Type Single Family Home
Sub Type Single Family Residence
Listing Status Sold
Purchase Type For Sale
Square Footage 1,561 sqft
Price per Sqft $169
Subdivision Willow Creek
MLS Listing ID 1697854
Sold Date 11/17/25
Bedrooms 3
Full Baths 1
Half Baths 1
HOA Fees $50
HOA Y/N Yes
Abv Grd Liv Area 1,051
Year Built 1974
Lot Size 8,712 Sqft
Acres 0.2
Property Sub-Type Single Family Residence
Source APEX MLS (Greater Louisville Association of REALTORS®)
Land Area 1051
Property Description
Welcome to 5215 Baywood Dr, nestled just inside the Oldham County line in the desirable Willow Creek neighborhood. This well-maintained bi-level home offers the perfect blend of space, charm, and function—with access to Oldham County schools and a price point that's hard to beat. Step inside to an open-concept main level featuring a spacious living room, dining area, and kitchen with direct access to the backyard deck—perfect for everyday living and easy entertaining. Down the hall, you'll find three comfort-sized bedrooms and a full bath that round out the upper floor. Downstairs is where this home truly shines. A large family room with exposed brick and soaring ceilings creates a cozy-yet-stylish space ideal for movie nights, game days, or hosting friends. There's even bonus space for your own bourbon lounge, hobby area, or home office--just like the current owners have done. The lower level also features a combined half bath and utility room, plus access to a deep two-car garage with additional storage in the rear. Homes at this price, with this much potential, and access don't hit the market often and they don't last long. Don't miss your opportunity to make 5215 Baywood Dr your next home!
Location
State KY
County Jefferson
Direction Start I-265 (Gene Snyder) - Take exit 34 (Brownsboro Rd/KY22 Crestwood) - Left onto Windy Willow Dr - Right onto Fisherman Way - Left onto Baywood Dr - home on the right.
Rooms
Basement Finished
Interior
Heating Electric, Forced Air
Cooling Central Air
Fireplace No
Exterior
Parking Features Attached, Entry Front
Garage Spaces 2.0
Fence Full
View Y/N No
Roof Type Shingle
Porch Deck
Garage Yes
Building
Lot Description Sidewalk, Level
Story 1
Foundation Poured Concrete
Sewer Public Sewer
Water Public
Structure Type Vinyl Siding,Wood Frame,Brick Veneer
Read Less Info
Want to know what your home might be worth? Contact us for a FREE valuation!

Our team is ready to help you sell your home for the highest possible price ASAP

Copyright 2025 Metro Search, Inc.

"My job is to find and attract mastery-based agents to the office, protect the culture, and make sure everyone is happy! "






