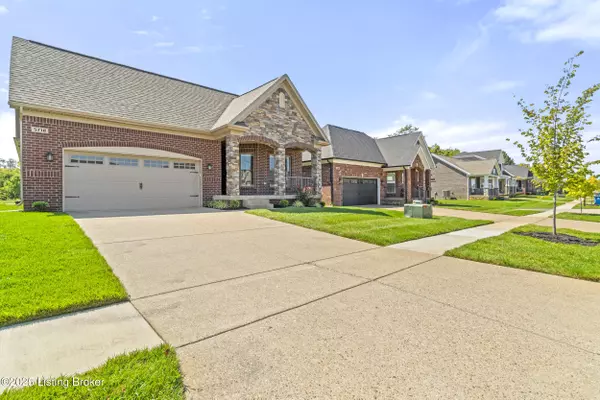$686,000
$680,000
0.9%For more information regarding the value of a property, please contact us for a free consultation.
3 Beds
3 Baths
2,736 SqFt
SOLD DATE : 11/14/2025
Key Details
Sold Price $686,000
Property Type Single Family Home
Sub Type Single Family Residence
Listing Status Sold
Purchase Type For Sale
Square Footage 2,736 sqft
Price per Sqft $250
Subdivision Sanctuary Falls
MLS Listing ID 1698471
Sold Date 11/14/25
Style Ranch
Bedrooms 3
Full Baths 3
HOA Fees $2,810
HOA Y/N Yes
Abv Grd Liv Area 1,805
Year Built 2023
Lot Size 6,534 Sqft
Acres 0.15
Property Sub-Type Single Family Residence
Source APEX MLS (Greater Louisville Association of REALTORS®)
Land Area 1805
Property Description
Reduced! Attend to this like-new, without-the-wait property in Sanctuary Falls - all the upgrades included! The premium lot includes permanent rear privacy. Enjoy natural serenity from the screened back patio. For this garden home, the HOA covers irrigation, landscaping, and lawn care. Inside, enjoy the hardwood floors and natural light throughout, the beautiful built-ins in the office and family room, and the kitchen's extra pantry space, top notch appliances, gorgeous cabinetry, and lovely countertops. The primary bedroom is spacious with an amazing window, and the ensuite is perfectly appointed. There is a second bedroom and additional full bath on the main level. The lower level has abundant space along with a third bedroom and third full bath. There are too many extras to note.
Location
State KY
County Jefferson
Direction 22 to Brownsboro Rd to Schuler Lane to Angel Falls to Ruby Falls
Rooms
Basement Partially Finished
Interior
Heating Natural Gas
Cooling Central Air
Fireplaces Number 1
Fireplace Yes
Exterior
Parking Features On Street, Off Street, Attached, Entry Front, Driveway, Electric Vehicle Charging Station(s)
Garage Spaces 2.0
Fence None
View Y/N No
Roof Type Shingle
Porch Screened Porch, Patio, Porch
Garage Yes
Building
Lot Description Easement, Sidewalk, Cleared, Level
Story 1
Foundation Poured Concrete
Sewer Public Sewer
Water Public
Architectural Style Ranch
Structure Type Brick Veneer,Brick
Read Less Info
Want to know what your home might be worth? Contact us for a FREE valuation!

Our team is ready to help you sell your home for the highest possible price ASAP

Copyright 2025 Metro Search, Inc.

"My job is to find and attract mastery-based agents to the office, protect the culture, and make sure everyone is happy! "






