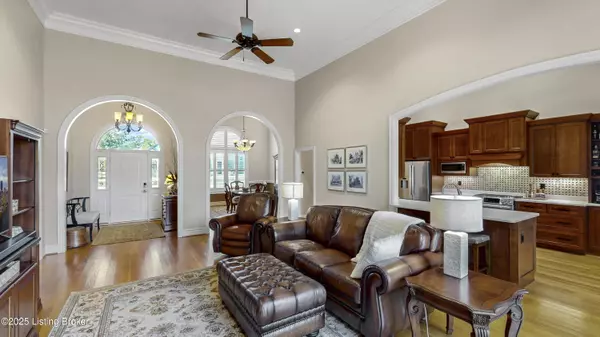$650,000
$635,000
2.4%For more information regarding the value of a property, please contact us for a free consultation.
5 Beds
3 Baths
4,226 SqFt
SOLD DATE : 11/06/2025
Key Details
Sold Price $650,000
Property Type Single Family Home
Sub Type Single Family Residence
Listing Status Sold
Purchase Type For Sale
Square Footage 4,226 sqft
Price per Sqft $153
Subdivision Chestnut Glen
MLS Listing ID 1699902
Sold Date 11/06/25
Style Ranch
Bedrooms 5
Full Baths 3
HOA Fees $550
HOA Y/N Yes
Abv Grd Liv Area 2,511
Year Built 2003
Lot Size 0.470 Acres
Acres 0.47
Property Sub-Type Single Family Residence
Source APEX MLS (Greater Louisville Association of REALTORS®)
Land Area 2511
Property Description
This custom built one owner walk-out ranch with 5 bedrooms, and 3 full baths offers everything you need for comfortable living in a wonderful neighborhood. The main floor has white oak hardwood throughout the living and bedroom areas with tile in the bathrooms and laundry room. The primary bedroom is conveniently located on this floor, along with an updated primary bath, laundry room, great room with gas fireplace, dining room, kitchen, separate pantry, and 2 bedrooms (one of which
is currently used as a home office), and full bath. The kitchen, which includes space for casual dining, was completely redone in 2021 with custom maple cabinetry and Caesarstone Luxury
Quartz. Appliances are 2020 Bosch refrigerator, 2020 Bosch dishwasher, 2022 Bosch Dual Fuel (gas cooktop, electric oven and 2021 GE microwave. This level also has an extensive deck with a
screened area for outdoor dining. The hardwood continues down extra wide stairs to the lower level. With 12-foot ceilings it does not feel like a basement! The large living area features a gas fireplace, bar, full size refrigerator, and windows overlooking the lower-level deck and wooded back yard. This level contains 2 bedrooms, one of which has 2 full closets and is currently used as a workout room with plenty of space for exercise equipment. Another full bath is located on this level. The lower level also has a spacious unfinished area with room for a workshop, tool storage and another large closet. There is also a custom loft storage area you will not find in any other home. A separate room houses the
mechanicals which include a separate HVAC system for each level, as well as a whole house humidifier. The all-brick exterior has a new roof (2023) and new front door & sidelights (2022). There is an outside entrance with separate steps leading to a massive storage area over the garage. There are 3 separate garage doors leading to an extra-large 3-car garage.
Other additional features include irrigation and security systems and fiber optic internet. Don't miss your opportunity to own this unique property!!
Location
State KY
County Jefferson
Direction I265 to Shelbyville Rd exit, East to Chestnut Glen Dr.
Rooms
Basement Walkout Part Fin
Interior
Heating Forced Air, Natural Gas
Cooling Central Air
Fireplaces Number 2
Fireplace Yes
Exterior
Parking Features Attached, Entry Side
Garage Spaces 3.0
Fence None
View Y/N No
Roof Type Shingle
Porch Deck, Patio
Garage Yes
Building
Lot Description Cul-De-Sac, Covt/Restr
Story 1
Foundation Poured Concrete
Sewer Public Sewer
Water Public
Architectural Style Ranch
Structure Type Brick
Schools
School District Jefferson
Read Less Info
Want to know what your home might be worth? Contact us for a FREE valuation!

Our team is ready to help you sell your home for the highest possible price ASAP

Copyright 2025 Metro Search, Inc.

"My job is to find and attract mastery-based agents to the office, protect the culture, and make sure everyone is happy! "






