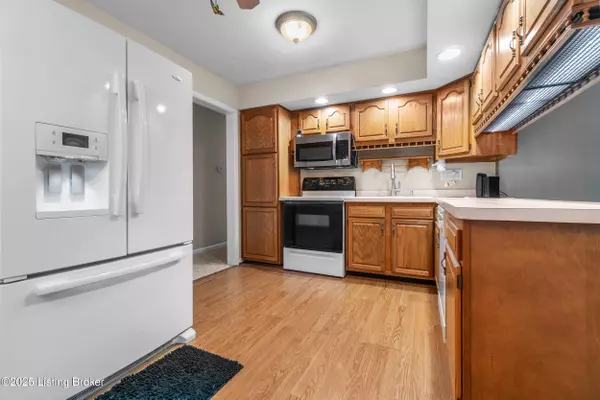$317,500
$339,900
6.6%For more information regarding the value of a property, please contact us for a free consultation.
4 Beds
2 Baths
2,134 SqFt
SOLD DATE : 10/24/2025
Key Details
Sold Price $317,500
Property Type Single Family Home
Sub Type Single Family Residence
Listing Status Sold
Purchase Type For Sale
Square Footage 2,134 sqft
Price per Sqft $148
Subdivision Scottsdale
MLS Listing ID 1697560
Sold Date 10/24/25
Style Traditional
Bedrooms 4
Full Baths 2
HOA Y/N No
Abv Grd Liv Area 2,134
Year Built 1966
Lot Size 0.340 Acres
Acres 0.34
Property Sub-Type Single Family Residence
Source APEX MLS (Greater Louisville Association of REALTORS®)
Land Area 2134
Property Description
Nestled on a generous .33 acre lot on a cul-de-sac, this cute home offers amazing versatility. The first floor features 3 bedrooms and 1 full bath, with the primary bedroom boasting a sunroom with rear access to the beautiful in ground pool. The second floor offers an independent 1 bedroom/1 bathroom ADU perfect for an in law suite or house hack for rental income! This property also boasts a large 4 car garage with tons of storage and a backyard oasis complete with a privately fenced in-ground pool, an entertainers dream!
Location
State KY
County Jefferson
Direction From I-265 W/KY-841 W, take exit 6 for New Cut Rd, use the right lane to take the New Cut Rd ramp, merge onto KY—1865 N/New Cut Rd. Turn right onto Scottsdale Blvd. Turn right onto Genny Ct., The home will be on your right.
Rooms
Basement None
Interior
Heating Forced Air, Natural Gas
Cooling Central Air
Fireplaces Number 1
Fireplace Yes
Exterior
Parking Features Detached, Entry Front
Garage Spaces 4.0
Fence Other, Wood, Chain Link
Pool In Ground
View Y/N No
Roof Type Shingle
Porch Deck, Patio, Porch
Garage Yes
Building
Lot Description Cul-De-Sac, Sidewalk
Story 2
Foundation Crawl Space
Sewer Public Sewer
Water Public
Architectural Style Traditional
Structure Type Vinyl Siding,Wood Frame,Brick Veneer
Read Less Info
Want to know what your home might be worth? Contact us for a FREE valuation!

Our team is ready to help you sell your home for the highest possible price ASAP

Copyright 2025 Metro Search, Inc.

"My job is to find and attract mastery-based agents to the office, protect the culture, and make sure everyone is happy! "






