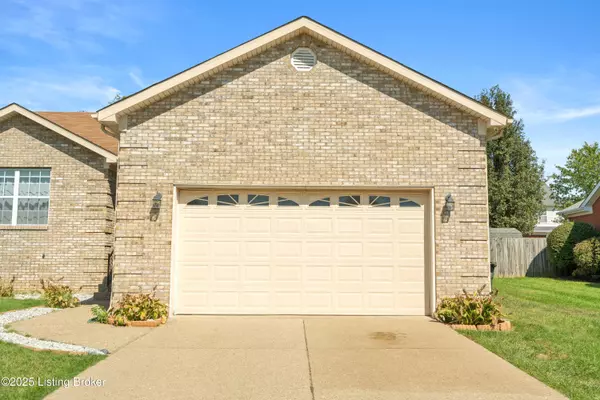$306,000
$304,500
0.5%For more information regarding the value of a property, please contact us for a free consultation.
3 Beds
2 Baths
1,523 SqFt
SOLD DATE : 11/05/2025
Key Details
Sold Price $306,000
Property Type Single Family Home
Sub Type Single Family Residence
Listing Status Sold
Purchase Type For Sale
Square Footage 1,523 sqft
Price per Sqft $200
Subdivision Wilchar Estates
MLS Listing ID 1699767
Sold Date 11/05/25
Style Ranch
Bedrooms 3
Full Baths 2
HOA Fees $45
HOA Y/N Yes
Abv Grd Liv Area 1,523
Year Built 1998
Lot Size 10,018 Sqft
Acres 0.23
Property Sub-Type Single Family Residence
Source APEX MLS (Greater Louisville Association of REALTORS®)
Land Area 1523
Property Description
Most homes in Wilchar Estates are 1175 -1300 sq ft. NEW ROOF installed October 2025. This home is 1523 sq ft. This 3 bedroom, 2 bath, all brick home offers comfort, style, and a convenient location. The inviting entry and great room feature beautiful, engineered hardwood flooring, a vaulted ceiling and a cozy gas fireplace. The open-concept layout connects the great room to the kitchen, where you'll find plenty of cabinets and counter space, along with a bar area perfect for casual dining. Split-bedroom style provides privacy. The spacious primary suite offers a large private bath with stylish wainscoting, floating shelves, tile flooring and a huge walk-in closet. The laundry room has a small closet with shelving and cabinets over the washer and dryer. Both spare bedrooms have new ceiling fans and double closets. The full bath has a linen closet, tile flooring and updated lighting.
Step outside from the patio door in the great room to a private, fenced backyard with a large 15X35 sealed concrete patio, ideal for relaxing or entertaining. The 2-car attached garage and double driveway adds convenience, and the home's location in the heart of Mt. Washington puts you close to everything you need.
This home is move-in ready and waiting for you to come see it today!
Location
State KY
County Bullitt
Direction From Gene Snyder, take Bardstown Rd. exit, approx. 7 miles to Right on Hwy 44E to Right on Justin Trail to house on Right
Rooms
Basement None
Interior
Heating Forced Air, Natural Gas
Cooling Central Air
Fireplace No
Exterior
Parking Features Attached, Entry Front
Garage Spaces 2.0
Fence Privacy, Full
View Y/N No
Roof Type Shingle
Porch Patio, Porch
Garage Yes
Building
Lot Description Sidewalk, Level
Story 1
Foundation Crawl Space
Sewer Public Sewer
Water Public
Architectural Style Ranch
Structure Type Brick
Schools
School District Bullitt
Read Less Info
Want to know what your home might be worth? Contact us for a FREE valuation!

Our team is ready to help you sell your home for the highest possible price ASAP

Copyright 2025 Metro Search, Inc.

"My job is to find and attract mastery-based agents to the office, protect the culture, and make sure everyone is happy! "






