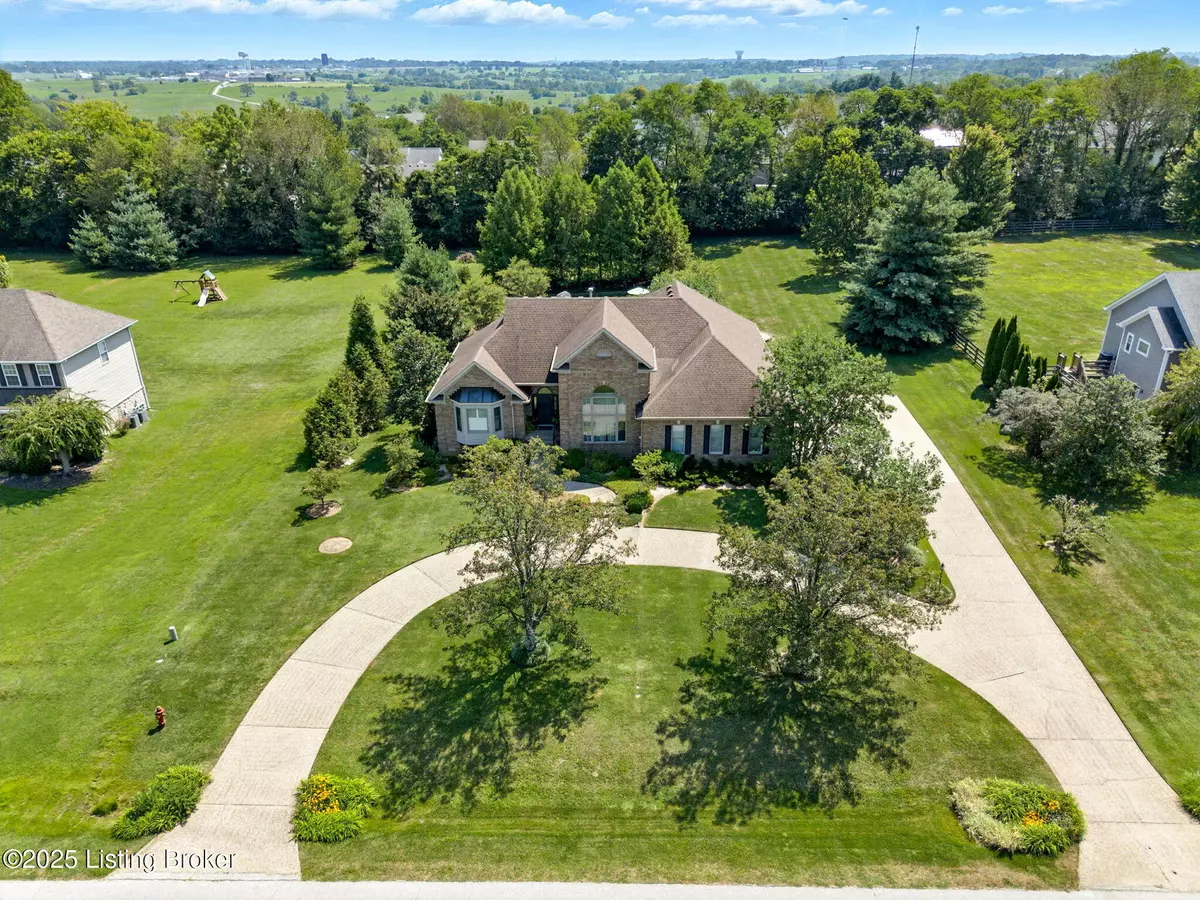$650,000
$625,000
4.0%For more information regarding the value of a property, please contact us for a free consultation.
3 Beds
3 Baths
2,835 SqFt
SOLD DATE : 11/05/2025
Key Details
Sold Price $650,000
Property Type Single Family Home
Sub Type Single Family Residence
Listing Status Sold
Purchase Type For Sale
Square Footage 2,835 sqft
Price per Sqft $229
Subdivision Kamer Place
MLS Listing ID 1699520
Sold Date 11/05/25
Style Traditional
Bedrooms 3
Full Baths 2
Half Baths 1
HOA Fees $150
HOA Y/N Yes
Abv Grd Liv Area 2,835
Year Built 1996
Lot Size 1.030 Acres
Acres 1.03
Property Sub-Type Single Family Residence
Source APEX MLS (Greater Louisville Association of REALTORS®)
Land Area 2835
Property Description
Welcome to 1513 Kamer Drive in La Grange, a home where comfort and connection meet on more than an acre in the award-winning Oldham County school district. From the moment you arrive, the circular driveway and inviting front entry set the tone for a property designed to welcome family and friends. Inside, tall ceilings and natural light create an open and airy feel. The foyer features hardwood floors that carry into the kitchen, while the spacious great room offers soft, inviting carpet underfoot. A three-sided gas fireplace anchors the living space, making it the perfect spot for cozy gatherings in every season. From here, you can step outside to the backyard and immediately take in the view of the pool glistening in the sun. The kitchen is the heart of the home with cherry cabinetry, granite countertops, and stainless steel appliances. The adjoining screened-in porch is the perfect spot for morning coffee, offering a peaceful view of the pool and landscaped yard. In the summer, it is easy to picture moving seamlessly from cooking inside to dining on the porch, then heading down to swim or relax by the water. The first-floor primary suite feels like a retreat, with a large walk-in closet and a beautifully updated bathroom featuring Amish-built cabinetry, a soaking tub, double vanity, and walk-in shower. Two additional bedrooms, along with another updated full bath, provide comfort for family or guests. Upstairs, a bonus room with its own half bath offers flexible space for a home office, library, or playroom. Step outside, and you'll find where this home truly shines. The private backyard is centered around the in-ground pool, framed by mature trees and landscaping for both privacy and beauty. Whether you're gathering friends for a weekend swim, enjoying a poolside dinner, or simply watching kids play in the water, the backyard creates a lifestyle that feels like a vacation without leaving home. The unfinished basement, with roughed-in plumbing, provides room to grow, and the oversized three-car garage offers ample space for vehicles, storage, or hobbies. Features include a new tankless water heater, HVAC system, Culligan water softener, some new windows and sliding door, and beautifully updated bathrooms. Set in the Kamer Place subdivision, this property offers both the peace of an established neighborhood and the convenience of quick access to I-71, great Oldham County schools, Oldham County Country Club, grocery store, and more. Between the open floor plan, thoughtful updates, and resort-style backyard with a pool, this home is ready to be the backdrop of your next chapter.
Location
State KY
County Oldham
Direction I-71 exit 17, left Highway 146, left Highway 383 North, left Saddler Mill Road
Rooms
Basement Unfinished
Interior
Heating Forced Air, Natural Gas
Cooling Central Air
Fireplaces Number 1
Fireplace Yes
Exterior
Parking Features Attached, Entry Side
Garage Spaces 3.0
Fence Other, Full
Pool In Ground
View Y/N No
Roof Type Shingle
Porch Deck, Porch
Garage Yes
Building
Lot Description Covt/Restr, Cleared
Story 2
Foundation Poured Concrete
Sewer Public Sewer
Water Public
Architectural Style Traditional
Structure Type Vinyl Siding,Brick Veneer
Schools
School District Oldham
Read Less Info
Want to know what your home might be worth? Contact us for a FREE valuation!

Our team is ready to help you sell your home for the highest possible price ASAP

Copyright 2025 Metro Search, Inc.

"My job is to find and attract mastery-based agents to the office, protect the culture, and make sure everyone is happy! "






