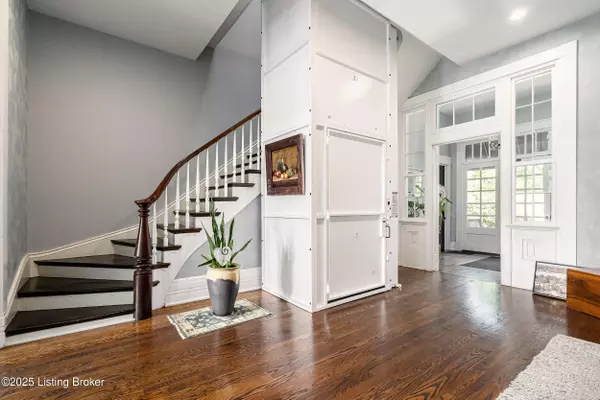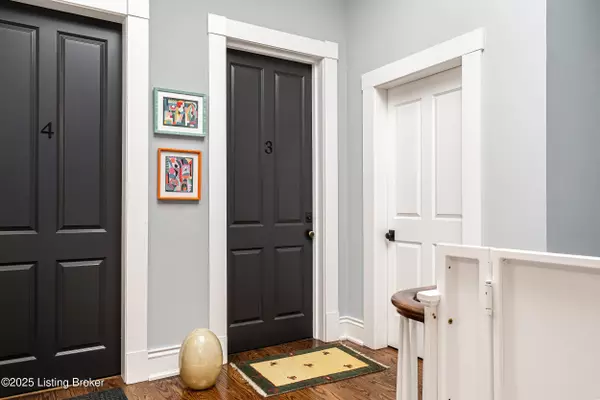$488,000
$497,000
1.8%For more information regarding the value of a property, please contact us for a free consultation.
2 Beds
2 Baths
1,758 SqFt
SOLD DATE : 11/04/2025
Key Details
Sold Price $488,000
Property Type Condo
Sub Type Condominium
Listing Status Sold
Purchase Type For Sale
Square Footage 1,758 sqft
Price per Sqft $277
Subdivision Randolph House
MLS Listing ID 1699108
Sold Date 11/04/25
Style Colonial
Bedrooms 2
Full Baths 2
HOA Y/N No
Abv Grd Liv Area 1,758
Year Built 1824
Property Sub-Type Condominium
Source APEX MLS (Greater Louisville Association of REALTORS®)
Land Area 1758
Property Description
Impeccably renovated historic building in Reservoir Park. One of only four condominiums, with easy access to Crescent Hill and St. Matthews amenities including the Crescent Hill golf course, tennis courts, dog park, Mary T. Meagher natatorium, and 3/4 mile track around the reservoir gatehouse. This 2 bedroom, 2 full bathroom, 1758 sq.ft. unit features a large open floor plan with great attention to detail throughout featuring 12 foot ceilings, expansive windows, generous built in bookcases, art lighting, a gas fireplace, and hardwood floors. French doors from dining area lead to an outdoor covered patio providing a treetop retreat. The open galley kitchen is visually stunning with features including floor to ceiling custom cabinets and hardware, a large work island, quartz countertops & stainless-steel appliances. Both bedrooms have been individually designed to optimize space and light. There is a large marble and glass shower in the primary bath, a well-lighted dressing table, and ample storage. The guest bath also includes a jetted tub and shower. A front hall closet provides additional storage, as does the unfinished cellar and oversized one car garage. Additional parking by the garage in back and off-street parking in the front of the building is available. The first-floor lobby is large, historic, and includes an elevator.
Location
State KY
County Jefferson
Direction Frankfort Ave. to Blackburn Ave. to Street
Rooms
Basement Unfinished
Interior
Heating Forced Air, Natural Gas
Cooling Central Air
Fireplaces Number 1
Fireplace Yes
Laundry In Unit
Exterior
Exterior Feature Balcony
Parking Features Detached, Entry Rear
Garage Spaces 1.0
Fence Partial
View Y/N No
Roof Type Rubber,Flat,Shingle
Porch Porch
Garage Yes
Building
Lot Description Level
Story 2
Sewer Public Sewer
Water Public
Architectural Style Colonial
Structure Type Brick Veneer,Brick,Stucco
Read Less Info
Want to know what your home might be worth? Contact us for a FREE valuation!

Our team is ready to help you sell your home for the highest possible price ASAP

Copyright 2025 Metro Search, Inc.

"My job is to find and attract mastery-based agents to the office, protect the culture, and make sure everyone is happy! "






