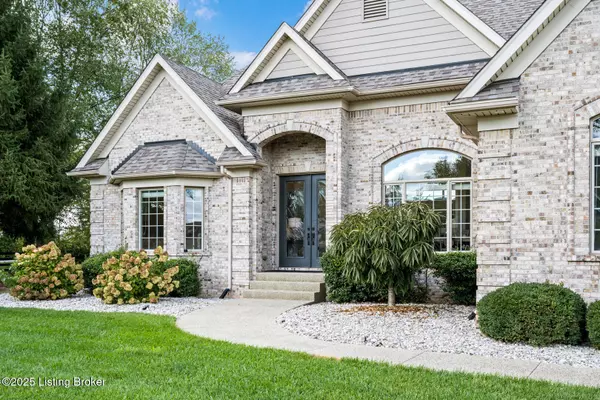$650,000
$639,750
1.6%For more information regarding the value of a property, please contact us for a free consultation.
3 Beds
3 Baths
3,500 SqFt
SOLD DATE : 10/29/2025
Key Details
Sold Price $650,000
Property Type Single Family Home
Sub Type Single Family Residence
Listing Status Sold
Purchase Type For Sale
Square Footage 3,500 sqft
Price per Sqft $185
Subdivision Heather Green
MLS Listing ID 1700778
Sold Date 10/29/25
Style Ranch
Bedrooms 3
Full Baths 3
HOA Fees $450
HOA Y/N Yes
Abv Grd Liv Area 2,200
Year Built 2006
Lot Size 0.580 Acres
Acres 0.58
Property Sub-Type Single Family Residence
Source APEX MLS (Greater Louisville Association of REALTORS®)
Land Area 2200
Property Description
Charming Brick Ranch in Buckner area of Oldham Co. Discover this meticulously maintained brick ranch featuring high attention to detail. The foyer welcomes you with high ceilings and elegant dentil molding, leading into a great room boasting vaulted ceilings, a stone gas fireplace, built-ins, and a wall of windows. The eat-in kitchen impresses with granite counters, white cabinetry, a 5-burner GE Profile range, a large dining area, and two pantries. The dining area features extra-high ceilings, wainscoting, a tray ceiling, and crown molding. The primary bedroom is spacious, showcasing a hip vaulted ceiling, bay window, and detailed window casings. The luxurious primary bath includes dual granite vanities, a frameless glass shower, a jetted tub, a walk-in closet, and a water closet. Two additional bedrooms share a Jack and Jill bath with dual granite vanities and walk-in closets. The laundry room features a charming barn-style door. The expansive basement offers versatile finished areas perfect for a media room, playroom, or pool table space, along with an office (currently a 4th bedroom, egress not to standard but could be enlarged for full benefit of 4th Bedroom) and a third full bath. Outside, enjoy a large deck with newer boards and a stylish pergola, plus a side deck for grilling. The fully fenced backyard is beautifully landscaped and equipped with an irrigation system. An oversized 3-car garage provides ample storage and a bump-out for a golf cart or workshop. Recently painted and updated with newer vinyl wood plank flooring throughout, this home is conveniently located near the Oldham County Country Club, Aquatic Center, Dog Park, YMCA, I-71, and highly-rated Oldham County Schools. Schedule your personal showing today!
Location
State KY
County Oldham
Direction Hwy 146 to Cedar Point Rd to street
Rooms
Basement Finished
Interior
Heating Forced Air, Natural Gas
Cooling Central Air
Fireplaces Number 1
Fireplace Yes
Exterior
Parking Features Attached, Entry Side
Garage Spaces 3.0
Fence Full
View Y/N No
Roof Type Shingle
Porch Screened Porch, Deck
Garage Yes
Building
Lot Description Cul-De-Sac, Covt/Restr, Sidewalk, Level
Story 1
Foundation Poured Concrete
Sewer Private Sewer
Water Public
Architectural Style Ranch
Structure Type Brick
Read Less Info
Want to know what your home might be worth? Contact us for a FREE valuation!

Our team is ready to help you sell your home for the highest possible price ASAP

Copyright 2025 Metro Search, Inc.

"My job is to find and attract mastery-based agents to the office, protect the culture, and make sure everyone is happy! "






