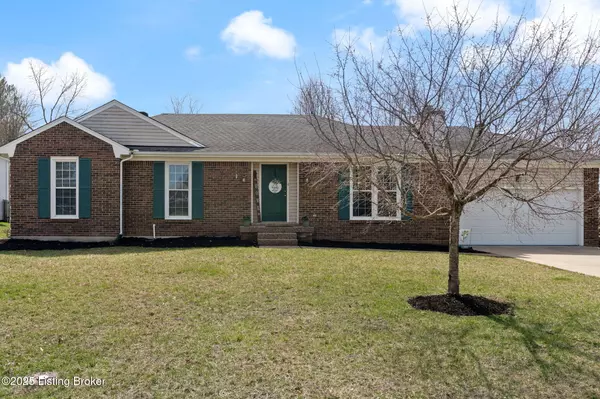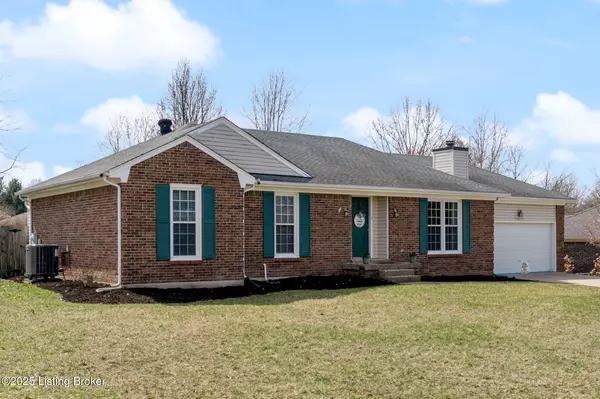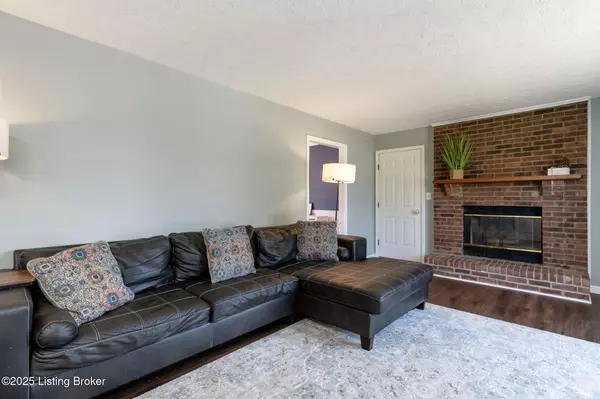$355,000
$355,000
For more information regarding the value of a property, please contact us for a free consultation.
3 Beds
2 Baths
2,090 SqFt
SOLD DATE : 10/17/2025
Key Details
Sold Price $355,000
Property Type Single Family Home
Sub Type Single Family Residence
Listing Status Sold
Purchase Type For Sale
Square Footage 2,090 sqft
Price per Sqft $169
Subdivision Goshen Hills
MLS Listing ID 1698045
Sold Date 10/17/25
Style Ranch
Bedrooms 3
Full Baths 2
HOA Fees $50
HOA Y/N Yes
Abv Grd Liv Area 1,335
Year Built 1991
Lot Size 0.300 Acres
Acres 0.3
Property Sub-Type Single Family Residence
Source APEX MLS (Greater Louisville Association of REALTORS®)
Land Area 1335
Property Description
Hard to find move- in ready ranch in Goshen Hills with newer plank flooring and carpet. This 3 bedroom 2 bath home situated near the North Oldham County school campus offers one floor living with a finished basement and spacious fenced backyard. Step inside the light and airy living area with brick fireplace (sellers have never used) The generously sized primary suite with neutral paint can accommodate a king sized bed and there are two other good sized bedrooms that share a full bath with large closets as well. The finished basement can be a playroom or family room in addition to room for a home office or workout space. As a bonus a NEW furnace and AC was installed in 2024 .
Location
State KY
County Oldham
Direction 265 to exit Hwy 42, North on Hwy 42 through Prospect, Left on Goshen Ln, Left on Cliffwood Dr, Right onto Springmeadow Ln.
Rooms
Basement Finished
Interior
Heating Electric
Cooling Central Air, Heat Pump
Fireplaces Number 1
Fireplace Yes
Exterior
Exterior Feature None
Parking Features Attached, Entry Front, Driveway
Garage Spaces 2.0
Fence Wood
View Y/N No
Roof Type Shingle
Porch Deck
Garage Yes
Building
Lot Description Cleared, Level
Story 1
Foundation Poured Concrete
Sewer Public Sewer
Water Public
Architectural Style Ranch
Structure Type Vinyl Siding,Brick
Schools
School District Oldham
Read Less Info
Want to know what your home might be worth? Contact us for a FREE valuation!

Our team is ready to help you sell your home for the highest possible price ASAP

Copyright 2025 Metro Search, Inc.

"My job is to find and attract mastery-based agents to the office, protect the culture, and make sure everyone is happy! "






