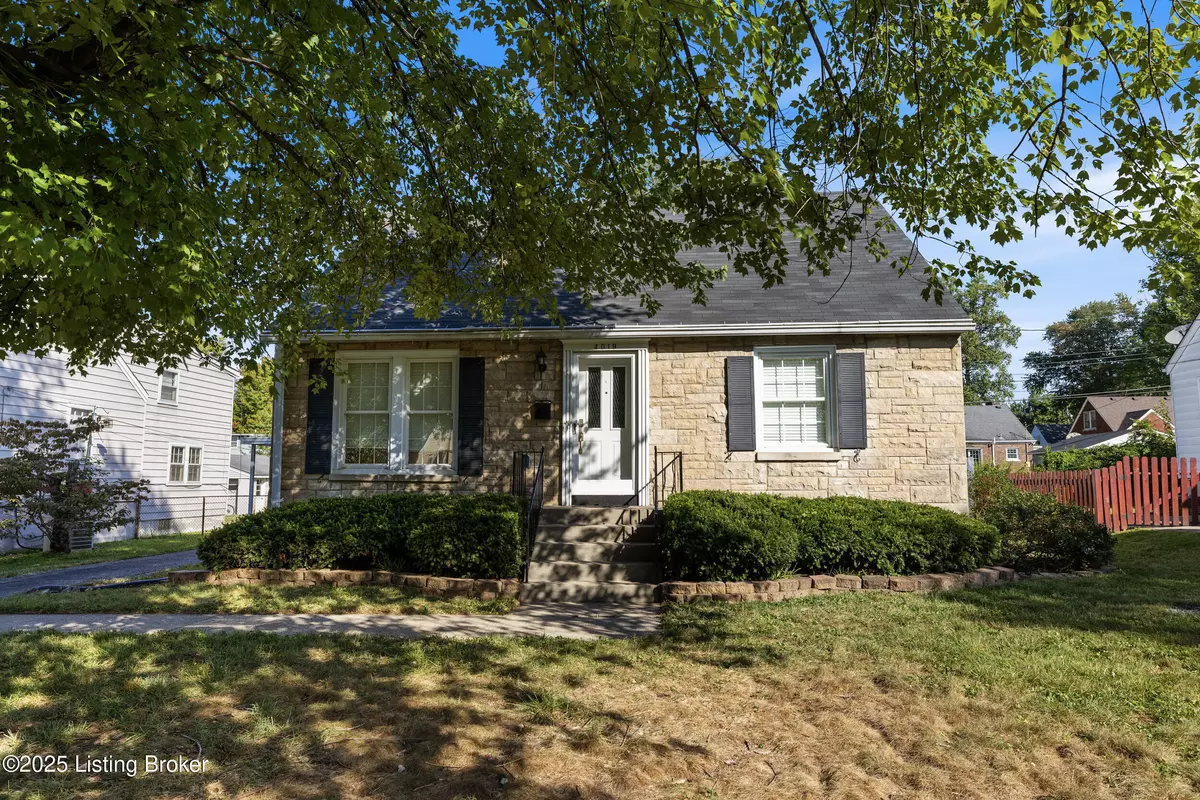$335,000
$340,000
1.5%For more information regarding the value of a property, please contact us for a free consultation.
3 Beds
2 Baths
1,515 SqFt
SOLD DATE : 10/17/2025
Key Details
Sold Price $335,000
Property Type Single Family Home
Sub Type Single Family Residence
Listing Status Sold
Purchase Type For Sale
Square Footage 1,515 sqft
Price per Sqft $221
Subdivision Plymouth Village
MLS Listing ID 1697113
Sold Date 10/17/25
Style Cape Cod
Bedrooms 3
Full Baths 2
HOA Y/N No
Abv Grd Liv Area 1,515
Year Built 1946
Lot Size 10,018 Sqft
Acres 0.23
Property Sub-Type Single Family Residence
Source APEX MLS (Greater Louisville Association of REALTORS®)
Land Area 1515
Property Description
A darling Cape Cod in St. Matthews awaits its new owners, offering not only an excellent location on a quiet dead-end street, but also a host of desirable features.
Upon entering through the front door, you're welcomed into a bright living room featuring solid hardwood flooring, ample natural light, and a contemporary paint scheme. The kitchen provides an abundance of cabinet and countertop space, stainless steel appliances, and a separate dining area. Just off the kitchen is a spacious screened-in porch with a small deck area—perfect for your choice of outdoor cooking appliance.
The first floor boasts an impressive primary suite with hardwood flooring, a spacious private bath with a shower, and multiple closets—offering plenty of storage options. A second bedroom on the main level could easily function as a den or home office if not used as a bedroom. Just steps away is a second full bathroom.
Upstairs, you'll find a third bedroom or a flexible space to suit your needs, complete with a closet and attic access.
Additional outstanding features include a freshly painted basement, roughed-in framing for future finishing, rough-in plumbing, and a brand-new HVAC system with warranty.
The backyard is fully fenced and generously sized. Schedule your private showing today to experience all this wonderful home has to offer!
Location
State KY
County Jefferson
Direction Browns Lane to street
Rooms
Basement Unfinished
Interior
Heating Forced Air, Natural Gas
Cooling Central Air
Fireplace No
Exterior
Parking Features See Remarks, Driveway
Fence Privacy, Full, Wood
View Y/N No
Roof Type Shingle
Porch Screened Porch
Garage No
Building
Lot Description Cleared, DeadEnd, Level
Story 1
Foundation Crawl Space, Poured Concrete
Sewer Public Sewer
Water Public
Architectural Style Cape Cod
Structure Type Wood Frame,Aluminum Siding,Stone Veneer
Schools
School District Jefferson
Read Less Info
Want to know what your home might be worth? Contact us for a FREE valuation!

Our team is ready to help you sell your home for the highest possible price ASAP

Copyright 2025 Metro Search, Inc.

"My job is to find and attract mastery-based agents to the office, protect the culture, and make sure everyone is happy! "






