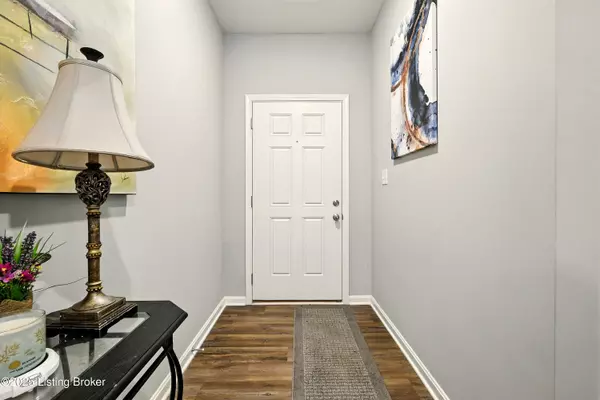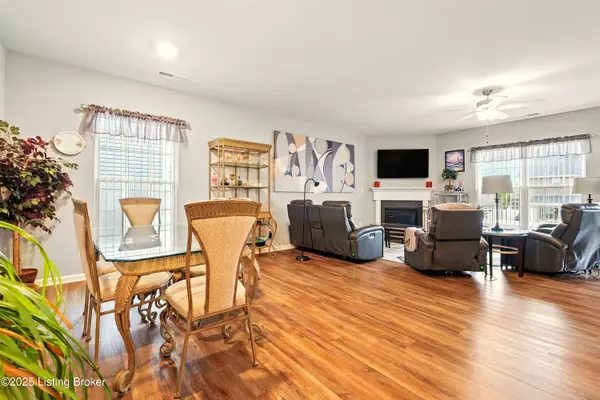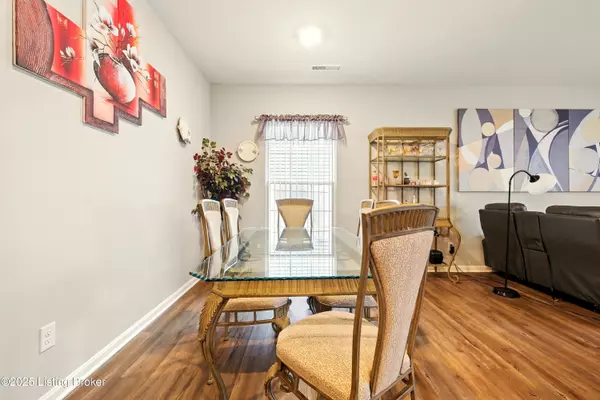$325,000
$330,000
1.5%For more information regarding the value of a property, please contact us for a free consultation.
3 Beds
2 Baths
1,780 SqFt
SOLD DATE : 09/29/2025
Key Details
Sold Price $325,000
Property Type Single Family Home
Sub Type Single Family Residence
Listing Status Sold
Purchase Type For Sale
Square Footage 1,780 sqft
Price per Sqft $182
Subdivision Parkside At Mt Washington
MLS Listing ID 1697443
Sold Date 09/29/25
Style Ranch
Bedrooms 3
Full Baths 2
HOA Fees $550
HOA Y/N Yes
Abv Grd Liv Area 1,780
Year Built 2022
Lot Size 5,662 Sqft
Acres 0.13
Property Sub-Type Single Family Residence
Source APEX MLS (Greater Louisville Association of REALTORS®)
Land Area 1780
Property Description
Welcome to 11912 Parkside Vista Lane, a 3-bedroom, 2-bath ranch built in 2022. Featuring an open floor plan with luxury vinyl plank flooring, a stylish kitchen with granite countertops and island seating, and a cozy family room with a fireplace, this home blends comfort and modern design.
The private primary suite offers a walk-in closet, garden tub, and separate shower. Enjoy outdoor living on the 12'x12' patio, plus the convenience of a 2-car garage and mudroom entry.
Located in a desirable community with a low annual HOA, this move-in ready home is perfect for today's lifestyle!
Location
State KY
County Jefferson
Direction I-265 South to Preston Highway. Preston Highway to Mt. Washington Rd. Left on Mt. Washington Rd. Left on Parkside Vista Ln. House is on the left.
Rooms
Basement None
Interior
Heating Forced Air, Natural Gas
Cooling Central Air
Fireplace No
Exterior
Exterior Feature None
Parking Features Attached, Entry Side, Driveway
Garage Spaces 2.0
Fence None
View Y/N No
Roof Type Shingle
Porch Patio
Garage Yes
Building
Lot Description Covt/Restr, Sidewalk
Story 1
Foundation Slab
Sewer Public Sewer
Water Public
Architectural Style Ranch
Structure Type Vinyl Siding,Wood Frame,Brick
Read Less Info
Want to know what your home might be worth? Contact us for a FREE valuation!

Our team is ready to help you sell your home for the highest possible price ASAP

Copyright 2025 Metro Search, Inc.

"My job is to find and attract mastery-based agents to the office, protect the culture, and make sure everyone is happy! "






