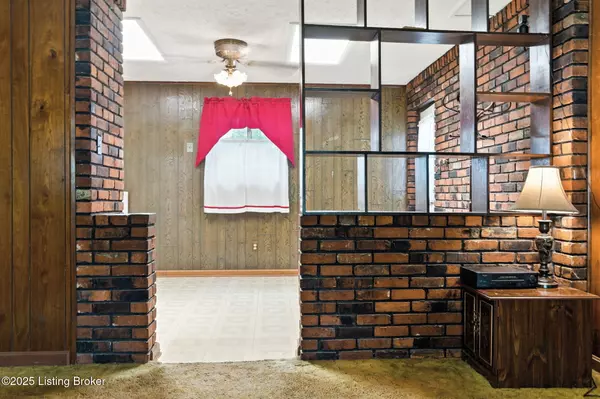$185,000
$185,000
For more information regarding the value of a property, please contact us for a free consultation.
3 Beds
1 Bath
1,045 SqFt
SOLD DATE : 09/30/2025
Key Details
Sold Price $185,000
Property Type Single Family Home
Sub Type Single Family Residence
Listing Status Sold
Purchase Type For Sale
Square Footage 1,045 sqft
Price per Sqft $177
Subdivision Glengarry
MLS Listing ID 1694668
Sold Date 09/30/25
Style Ranch
Bedrooms 3
Full Baths 1
HOA Fees $135
HOA Y/N Yes
Abv Grd Liv Area 1,045
Year Built 1954
Lot Size 6,969 Sqft
Acres 0.16
Property Sub-Type Single Family Residence
Source APEX MLS (Greater Louisville Association of REALTORS®)
Land Area 1045
Property Description
Don't Miss This Opportunity to Own a Charming Ranch-Style Home!
Step onto the inviting covered front porch and discover the potential of this well-loved 3-bedroom, 1-bath ranch. Featuring an extra-wide driveway, a spacious garage with a 24x24 lean-to, and a deep rear storage room, this property offers an abundance of space both inside and out.
The fully fenced backyard is ideal for relaxing, entertaining, or letting pets roam safely. Inside, you'll find a practical layout that includes a mudroom/laundry area with additional storage?a rare and valuable bonus.
While the home could benefit from some cosmetic updates, it's packed with character and possibility. The current owner has cherished this property for years, and now it's ready for your personal touch. Schedule your tour today and imagine the possibilities in your next home!
Location
State KY
County Jefferson
Direction From Gene Snyder west take exit 8 Fairdale and turn right. Left onto Glengarry Dr. Home is on the left.
Rooms
Basement None
Interior
Heating Forced Air, Natural Gas
Cooling Central Air
Fireplace No
Exterior
Parking Features Detached
Garage Spaces 2.0
Fence Full
View Y/N No
Roof Type Shingle
Porch Patio, Porch
Garage Yes
Building
Lot Description Cleared, Level
Story 1
Foundation Crawl Space
Sewer Public Sewer
Water Public
Architectural Style Ranch
Structure Type Brick
Schools
School District Jefferson
Read Less Info
Want to know what your home might be worth? Contact us for a FREE valuation!

Our team is ready to help you sell your home for the highest possible price ASAP

Copyright 2025 Metro Search, Inc.

"My job is to find and attract mastery-based agents to the office, protect the culture, and make sure everyone is happy! "






