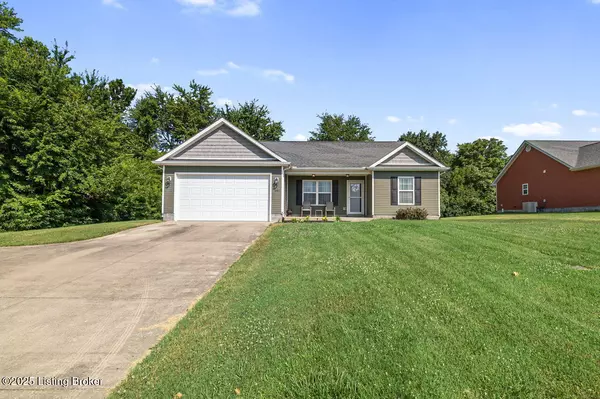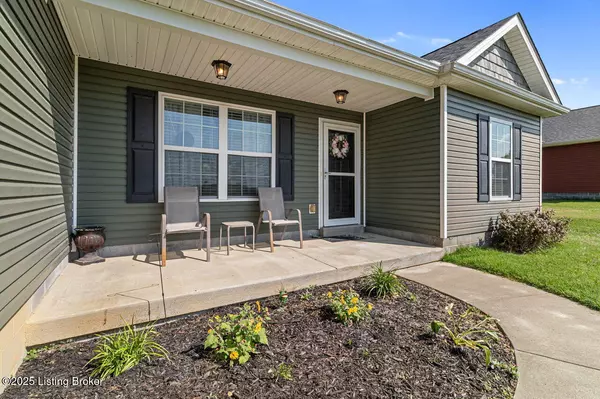$270,000
$275,000
1.8%For more information regarding the value of a property, please contact us for a free consultation.
3 Beds
2 Baths
1,319 SqFt
SOLD DATE : 09/22/2025
Key Details
Sold Price $270,000
Property Type Single Family Home
Sub Type Single Family Residence
Listing Status Sold
Purchase Type For Sale
Square Footage 1,319 sqft
Price per Sqft $204
Subdivision Ashton Park
MLS Listing ID 1692413
Sold Date 09/22/25
Style Ranch
Bedrooms 3
Full Baths 2
HOA Y/N No
Abv Grd Liv Area 1,319
Year Built 2015
Lot Size 0.340 Acres
Acres 0.34
Property Sub-Type Single Family Residence
Source APEX MLS (Greater Louisville Association of REALTORS®)
Land Area 1319
Property Description
Welcome to this well-maintained 3-bedroom, 2-bathroom home located in the desirable Ashton Park subdivision. Full of charm and modern touches, this home offers excellent curb appeal with beautiful landscaping and a large covered front porch, perfect for morning coffee or relaxing evenings. Inside, you'll find rich-toned luxury vinyl plank flooring that flows seamlessly throughout the home, paired with neutral paint colors and an open floor plan ideal for both everyday living and entertaining. The living room impresses with its vaulted ceiling and abundant recessed lighting, creating a spacious and inviting atmosphere. The kitchen features granite countertops, ample cabinetry, matching stainless steel appliances, and opens into the dining area, which overlooks the backyard. The primary suite is a peaceful retreat with a tray ceiling, a walk-in closet, and a spacious private bathroom. Two additional generously sized bedrooms share a well-appointed full bath. Convenience continues with a laundry room that doubles as a mudroom, leading directly to the attached two-car garage. Step outside to a good-sized deck surrounded by a stylish white picket fence, overlooking a huge backyard partially lined with mature trees for added privacy and shade. A sturdy standalone shed with full-size walk-in doors and two windows provides additional storage or workspace. This home blends comfort, style, and functionality in a prime location, ready for you to move in and enjoy!
Location
State KY
County Hardin
Direction Ring Road to St John Road, left to Hayden School Road
Rooms
Basement None
Interior
Heating Electric
Cooling Central Air
Fireplace No
Exterior
Parking Features Attached
Garage Spaces 2.0
Fence None
View Y/N No
Roof Type Shingle
Porch Deck, Porch
Garage Yes
Building
Lot Description Easement
Story 1
Foundation Slab
Sewer Public Sewer
Water Public
Architectural Style Ranch
Structure Type Vinyl Siding
Read Less Info
Want to know what your home might be worth? Contact us for a FREE valuation!

Our team is ready to help you sell your home for the highest possible price ASAP

Copyright 2025 Metro Search, Inc.

"My job is to find and attract mastery-based agents to the office, protect the culture, and make sure everyone is happy! "






