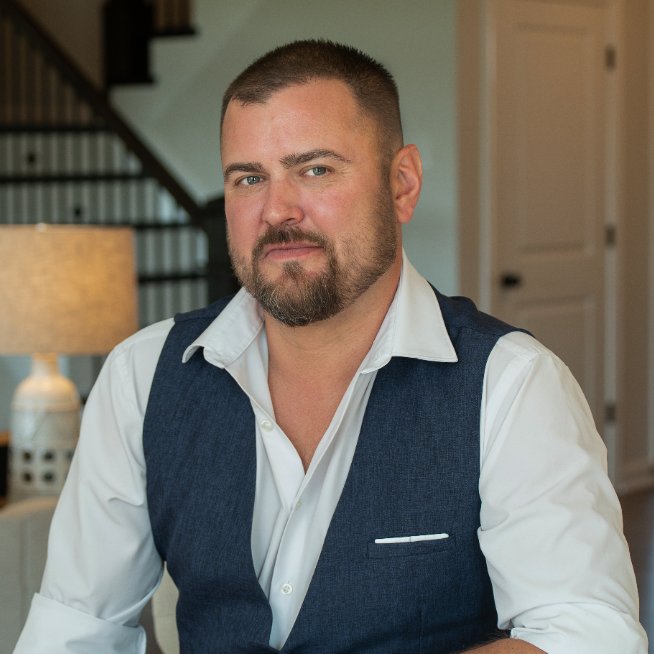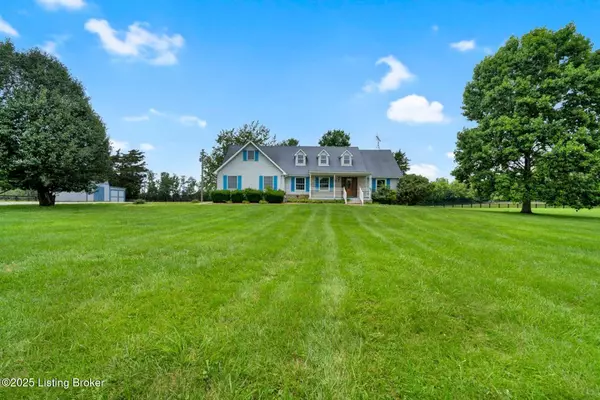$594,000
$650,000
8.6%For more information regarding the value of a property, please contact us for a free consultation.
4 Beds
2 Baths
2,251 SqFt
SOLD DATE : 09/12/2025
Key Details
Sold Price $594,000
Property Type Single Family Home
Sub Type Single Family Residence
Listing Status Sold
Purchase Type For Sale
Square Footage 2,251 sqft
Price per Sqft $263
MLS Listing ID 1693264
Sold Date 09/12/25
Style Farmhouse
Bedrooms 4
Full Baths 2
HOA Y/N No
Abv Grd Liv Area 2,251
Year Built 1999
Lot Size 11.140 Acres
Acres 11.14
Property Sub-Type Single Family Residence
Source APEX MLS (Greater Louisville Association of REALTORS®)
Land Area 2251
Property Description
Set on a sprawling & serene 11-acre property, this unique horse farm & country retreat offers the perfect blend of comfortable living & equestrian or recreational potential. The charming 4-bedroom, 2-bath home features original hardwood floors on the main level & staircase, complimented by brand-new carpet upstairs. Offering one-level living with the primary bedroom, full bath & laundry on the main floor. Upstairs you'll find 3 bedrooms & another full bath. A full unfinished basement with workbenches provides ample room for storage or future expansion. Step out onto the back deck & take in sweeping views, perfect for relaxing or entertaining. At the front of the home, a serene fishing pond adds a peaceful, scenic touch. Equestrian enthusiasts will appreciate the well-equipped setup including a barn with heated tack room, wash rack & 3 stalls with room for more, 1 small paddock and a riding arena. Two additional outbuildings offer flexible space for equipment, hobbies or extra storage. Completing the property is an attached oversized 2-car garage. Additional highlights include all new fresh paint throughout, double-pane windows, a whole-house generator, a new furnace 2021 & waterproofing system in the basement. This opportunity offers a versatile horse farm property with privacy & endless possibilities.
Location
State KY
County Shelby
Direction Old Henry to Aiken, right turn, continue to Hunters Ln on left, home at the end on left
Rooms
Basement Unfinished
Interior
Heating Forced Air, Natural Gas
Cooling Central Air
Fireplace No
Exterior
Exterior Feature See Remarks
Parking Features Attached, Entry Side, Driveway
Garage Spaces 2.0
Fence Farm
View Y/N No
Roof Type Shingle
Porch Deck
Garage Yes
Building
Lot Description Pond on Lot, DeadEnd, Wooded
Story 2
Foundation Poured Concrete
Sewer Septic Tank
Water Public
Architectural Style Farmhouse
Structure Type Vinyl Siding
Read Less Info
Want to know what your home might be worth? Contact us for a FREE valuation!

Our team is ready to help you sell your home for the highest possible price ASAP

Copyright 2025 Metro Search, Inc.

"My job is to find and attract mastery-based agents to the office, protect the culture, and make sure everyone is happy! "






