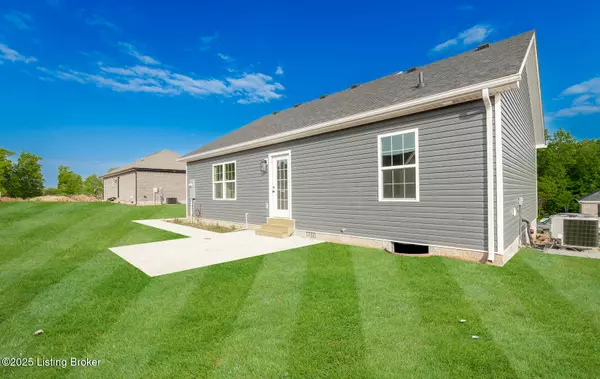$239,900
$239,900
For more information regarding the value of a property, please contact us for a free consultation.
3 Beds
2 Baths
1,248 SqFt
SOLD DATE : 07/25/2025
Key Details
Sold Price $239,900
Property Type Single Family Home
Sub Type Single Family Residence
Listing Status Sold
Purchase Type For Sale
Square Footage 1,248 sqft
Price per Sqft $192
Subdivision Oak Ridge
MLS Listing ID 1683622
Sold Date 07/25/25
Style Open Plan,Ranch
Bedrooms 3
Full Baths 2
HOA Fees $100
HOA Y/N Yes
Abv Grd Liv Area 1,248
Year Built 2025
Lot Size 9,147 Sqft
Acres 0.21
Property Sub-Type Single Family Residence
Source Metro Search (Greater Louisville Association of REALTORS®)
Land Area 1248
Property Description
Be the first to live in this beautifully designed, move-in ready new construction home! This 3-bedroom, 2-bath residence features a spacious open floor plan with seamless flow between the living, dining, and kitchen areas—perfect for modern living and entertaining. Enjoy a bright and airy layout with high ceilings, energy-efficient windows, and quality finishes throughout. The kitchen boasts Full set of Stainless Steel Appliances, sleek cabinetry, laminate wood in all living areas. LVT in baths and utility room. The primary suite includes a private en-suite bath and walk-in closet. Two additional bedrooms offer flexibility for family, guests, or a home office.
Location
State KY
County Nelson
Direction Take Left off Filiatreau Lane coming from Lowes onto Chestnut Oak Dr. Left on Willow Creek Dr,, Left on Oak Grove Dr, Right on Park Hill Ct., Right on Braden Way. House on the right.
Rooms
Basement None
Interior
Heating Electric, Heat Pump
Cooling Heat Pump
Fireplace No
Exterior
Parking Features Driveway, None
View Y/N No
Roof Type Shingle
Porch Patio
Garage Yes
Building
Lot Description Cleared
Story 1
Foundation Crawl Space, Concrete Blk
Sewer Public Sewer
Water Public
Architectural Style Open Plan, Ranch
Structure Type Vinyl Siding,Wood Frame,Block
Schools
School District Nelson
Read Less Info
Want to know what your home might be worth? Contact us for a FREE valuation!

Our team is ready to help you sell your home for the highest possible price ASAP

Copyright 2025 Metro Search, Inc.
"My job is to find and attract mastery-based agents to the office, protect the culture, and make sure everyone is happy! "






