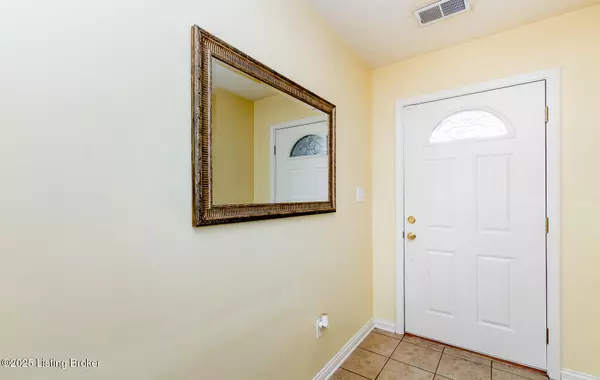$215,000
$219,000
1.8%For more information regarding the value of a property, please contact us for a free consultation.
2 Beds
2 Baths
1,298 SqFt
SOLD DATE : 07/15/2025
Key Details
Sold Price $215,000
Property Type Single Family Home
Sub Type Single Family Residence
Listing Status Sold
Purchase Type For Sale
Square Footage 1,298 sqft
Price per Sqft $165
Subdivision Woods Of Farnsley Moorman
MLS Listing ID 1683434
Sold Date 07/15/25
Style Garden Home,Open Plan,Patio,Ranch
Bedrooms 2
Full Baths 2
HOA Y/N Yes
Abv Grd Liv Area 1,298
Year Built 2004
Property Sub-Type Single Family Residence
Source Metro Search (Greater Louisville Association of REALTORS®)
Land Area 1298
Property Description
Searching for effortless living with an open, airy floor plan? Welcome to your serene retreat in the coveted Woods of Farnsley Moorman. This beautifully maintained patio home offers generous space with 2 expansive bedrooms and 2 full baths, designed for comfort and ease. The sun-drenched kitchen boasts ample counter space, abundant cabinetry, and not one, but two oversized pantries, for all your storage needs.
Soaring vaulted ceilings and a cozy fireplace elevate the living room, creating a bright and inviting space perfect for relaxing or entertaining. Step outside to your private extended patio, your own peaceful oasis for morning coffee or dinners outside.
Additional features include a spacious laundry closet and an attached 2-car garage with a large attic storage space. Seller's preferred lender is offering a credit to the buyer at closing. Inquire with list agent for more information.
Location
State KY
County Jefferson
Direction Lower River Rd, L on Mooreman Rd, R on Tierney Ave, L on Woods Mill Dr.
Rooms
Basement None
Interior
Heating Forced Air, Natural Gas
Cooling Central Air
Fireplaces Number 1
Fireplace Yes
Exterior
Parking Features Attached, Entry Front, Driveway
Garage Spaces 2.0
Fence Privacy
View Y/N No
Roof Type Shingle
Porch Patio, Porch
Garage Yes
Building
Story 1
Foundation Slab
Sewer Public Sewer
Water Public
Architectural Style Garden Home, Open Plan, Patio, Ranch
Structure Type Brick
Read Less Info
Want to know what your home might be worth? Contact us for a FREE valuation!

Our team is ready to help you sell your home for the highest possible price ASAP

Copyright 2025 Metro Search, Inc.

"My job is to find and attract mastery-based agents to the office, protect the culture, and make sure everyone is happy! "






