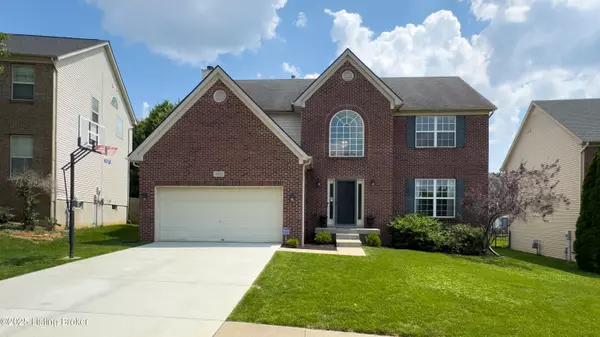$465,000
$450,000
3.3%For more information regarding the value of a property, please contact us for a free consultation.
4 Beds
4 Baths
3,730 SqFt
SOLD DATE : 07/03/2025
Key Details
Sold Price $465,000
Property Type Single Family Home
Sub Type Single Family Residence
Listing Status Sold
Purchase Type For Sale
Square Footage 3,730 sqft
Price per Sqft $124
Subdivision Worthington Place
MLS Listing ID 1688907
Sold Date 07/03/25
Style Open Plan,Traditional
Bedrooms 4
Full Baths 2
Half Baths 2
HOA Fees $240
HOA Y/N Yes
Abv Grd Liv Area 2,730
Year Built 2005
Lot Size 7,405 Sqft
Acres 0.17
Property Sub-Type Single Family Residence
Land Area 2730
Property Description
Located in Worthington Place, a desirable East Louisville neighborhood, this home offers over 3,700 finished sqft w/ 4 bedrooms, 2 Full & 2 half baths, and finished basement. Recent updates : New siding, 2 New HVAC systems, refrigerator, concrete driveway. and more. The traditional floor plan feels open and spacious thanks to high ceilings. two bathrooms have been tastefully remodeled, and all bedrooms are generously sized. Convenient second-floor laundry. The primary suite features a vaulted ceiling, walk-in shower, soaking tub, dual vanities, & a large walk-in closet. The finished basement includes a 1/2 bath, a large family room, and storage space. Outside, the fully fenced backyard and patio are perfect for gatherings. This home is move-in ready Home also features a Security system and garage door monitoring with remote access
Location
State KY
County Jefferson
Direction Brownsboro rd/ Ballardsville rd to Worthington Place Dr right on Collington Dr
Rooms
Basement Finished
Interior
Heating Forced Air, Natural Gas
Cooling Central Air
Fireplace No
Exterior
Parking Features On Street, Attached, Entry Front, Driveway
Garage Spaces 2.0
Fence Other, Full, Wood
View Y/N No
Roof Type Shingle
Porch Patio
Garage Yes
Building
Lot Description Cleared, Level
Story 2
Foundation Poured Concrete
Sewer Public Sewer
Water Public
Architectural Style Open Plan, Traditional
Structure Type Vinyl Siding,Brick Veneer
Read Less Info
Want to know what your home might be worth? Contact us for a FREE valuation!

Our team is ready to help you sell your home for the highest possible price ASAP

Copyright 2025 Metro Search, Inc.
"My job is to find and attract mastery-based agents to the office, protect the culture, and make sure everyone is happy! "






