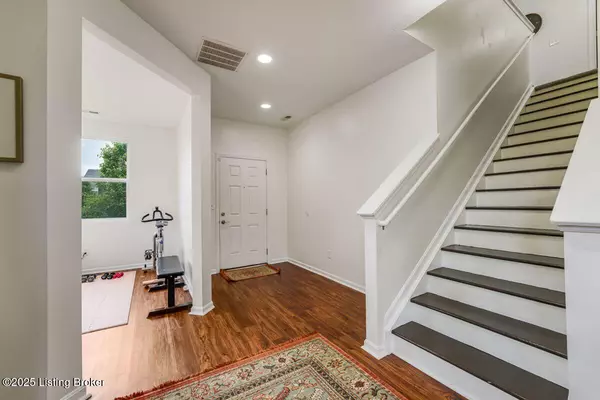$320,000
$325,000
1.5%For more information regarding the value of a property, please contact us for a free consultation.
5 Beds
3 Baths
2,312 SqFt
SOLD DATE : 06/20/2025
Key Details
Sold Price $320,000
Property Type Single Family Home
Sub Type Single Family Residence
Listing Status Sold
Purchase Type For Sale
Square Footage 2,312 sqft
Price per Sqft $138
Subdivision Cloverbrook Farm
MLS Listing ID 1687917
Sold Date 06/20/25
Style Traditional
Bedrooms 5
Full Baths 2
Half Baths 1
HOA Fees $370
HOA Y/N Yes
Abv Grd Liv Area 2,312
Year Built 2017
Lot Size 5,662 Sqft
Acres 0.13
Property Sub-Type Single Family Residence
Source Metro Search (Greater Louisville Association of REALTORS®)
Land Area 2312
Property Description
Welcome to this beautifully updated home in a prime location! Located just steps from the community pool and playground, this spacious 5-bedroom home offers comfort, style, and convenience. Thoughtfully upgraded throughout, this home features three additional windows in the great room and bonus room, flooding the space with natural light.
The second-floor loft has been converted into a 5th bedroom, offering flexible space for guests, a home office, or your personal hobbies. Recent updates include a new roof and fresh paint in 2025, and luxury vinyl plank and new carpet with upgraded waterproof padding installed in 2024
Don't miss the opportunity to own this move-in-ready home in one of Shelbyville's most desirable neighborhoods!
Location
State KY
County Shelby
Direction Take I64 East to exit 35 (Shelbyville exit)., turn left on Hwy 53, then take the first left at the light onto St Regis Drive. The house will be on your left.
Rooms
Basement None
Interior
Heating Natural Gas
Cooling Central Air
Fireplace No
Laundry In Unit
Exterior
Parking Features Attached, Entry Front
Garage Spaces 2.0
Fence None
Pool Community
View Y/N No
Roof Type Shingle
Porch Patio
Garage Yes
Building
Lot Description Sidewalk
Story 2
Foundation Slab
Sewer Public Sewer
Water Public
Architectural Style Traditional
Structure Type Vinyl Siding,Brick
Schools
School District Shelby
Read Less Info
Want to know what your home might be worth? Contact us for a FREE valuation!

Our team is ready to help you sell your home for the highest possible price ASAP

Copyright 2025 Metro Search, Inc.
"My job is to find and attract mastery-based agents to the office, protect the culture, and make sure everyone is happy! "






