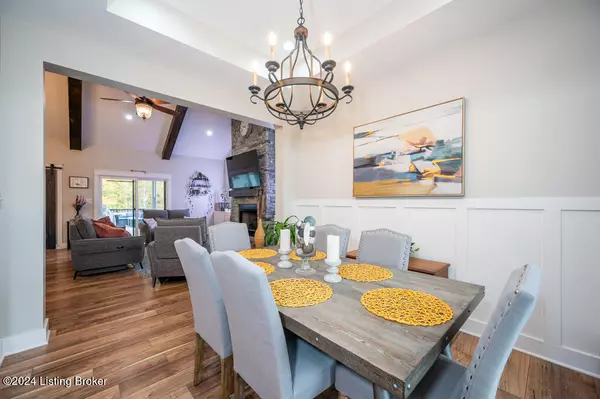$815,000
$829,999
1.8%For more information regarding the value of a property, please contact us for a free consultation.
3 Beds
3 Baths
2,403 SqFt
SOLD DATE : 02/10/2025
Key Details
Sold Price $815,000
Property Type Single Family Home
Sub Type Single Family Residence
Listing Status Sold
Purchase Type For Sale
Square Footage 2,403 sqft
Price per Sqft $339
Subdivision Farmhouse Estate
MLS Listing ID 1673719
Sold Date 02/10/25
Style Traditional
Bedrooms 3
Full Baths 2
Half Baths 1
HOA Fees $750
HOA Y/N Yes
Abv Grd Liv Area 2,403
Originating Board Metro Search (Greater Louisville Association of REALTORS®)
Year Built 2021
Lot Size 1.520 Acres
Acres 1.52
Property Sub-Type Single Family Residence
Property Description
Welcome home! Located minutes from Crestwood & I-71, this beautifully appointed 3-bedroom, 2.5-bathroom home offers a perfect blend of comfort and style. Situated on a 1.5-acre wooded lot, this property provides a peaceful escape while still being conveniently located near local amenities.
Step inside to discover an inviting open floor plan featuring high end finishes throughout. The spacious living area is perfect for entertaining or relaxing with family & you can easily transition to the spacious deck. The well-equipped kitchen boasts a generous pantry, ideal for all your storage needs.
Retreat to the primary suite, complete with an en suite w/ separate tub & stand up shower & dual sinks. The walk in closet is conveniently connected to the laundry. Two additional bedrooms offer flexibility for guests, a home office, or growing families.
Outside, enjoy the extended deck, wooded lot, path to the firepit and a fully fenced yard. Needing more space? The walkout basement is awaiting your design ideas.
This home combines modern convenience with the tranquility of nature, making it a must-see! Schedule your tour today. All sq ft & measurements approximate. If important buyers and/or buyer's agent to verify.
Location
State KY
County Oldham
Direction I-71 to exit 19, right on Hwy 393, right on Hwy 22 to subdivision on right. Home is on the left.
Rooms
Basement Walkout Unfinished
Interior
Heating Electric
Cooling Central Air
Fireplaces Number 2
Fireplace Yes
Exterior
Parking Features Attached, Entry Side
Garage Spaces 2.0
Fence Wood, Farm
View Y/N No
Roof Type Shingle
Porch Deck, Porch
Garage Yes
Building
Story 1
Foundation Poured Concrete
Sewer Septic Tank
Water Public
Architectural Style Traditional
Structure Type Cement Siding,Brick
Schools
School District Oldham
Read Less Info
Want to know what your home might be worth? Contact us for a FREE valuation!

Our team is ready to help you sell your home for the highest possible price ASAP

Copyright 2025 Metro Search, Inc.
"My job is to find and attract mastery-based agents to the office, protect the culture, and make sure everyone is happy! "






