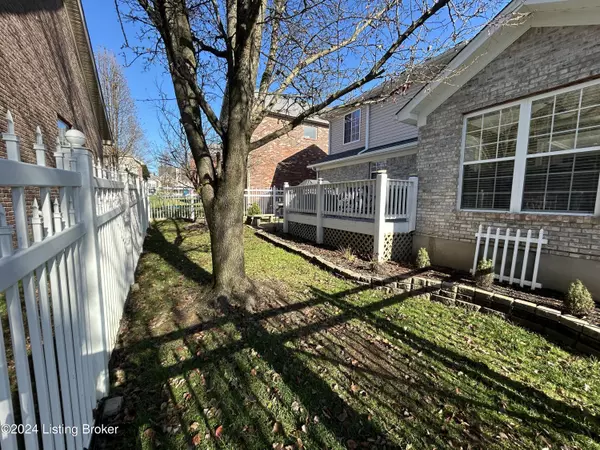$365,000
$365,000
For more information regarding the value of a property, please contact us for a free consultation.
3 Beds
2 Baths
1,986 SqFt
SOLD DATE : 01/31/2025
Key Details
Sold Price $365,000
Property Type Single Family Home
Sub Type Single Family Residence
Listing Status Sold
Purchase Type For Sale
Square Footage 1,986 sqft
Price per Sqft $183
Subdivision Sunny Slope Crossing
MLS Listing ID 1677240
Sold Date 01/31/25
Bedrooms 3
Full Baths 2
HOA Fees $475
HOA Y/N Yes
Abv Grd Liv Area 1,986
Originating Board Metro Search (Greater Louisville Association of REALTORS®)
Year Built 2001
Lot Size 6,098 Sqft
Acres 0.14
Property Sub-Type Single Family Residence
Property Description
Discover Your Dream Home at Sunny Slope Crossing where luxury meets comfort in this stunning 3-bedroom, 2-bath home. This residence boasts recent updates including new roof, stove and microwave (2023), Furnace, A/C and water heater (2020), LVP flooring and carpeting (2022). Step into the soaring great room featuring a cozy wood-burning and gas fireplace, perfect for relaxing evenings. The spacious eat-in kitchen is a chef's delight, with ample cabinets, granite countertops, updated appliances, and more! Adjacent to the kitchen, you'll find a large laundry room with washer and dryer and additional cabinetry for storage . There's also a sunroom which leads to the deck. Each bedroom in this home features walk-in closets. The 1st floor bedroom is situated next to a recently updated full bathroom with walk-in shower for easy access. Upstairs offers a luxurious primary bedroom with en-suite with a glass-enclosed shower, jetted tub and updated vanity and lighting. Across the hall, you'll find an enormous loft/flex area, ideal for a family room or more. The 3rd bedroom rounds out the second level. This freshly painted gem is ready for its new owner. This property is located on a nice corner lot with ample side yard and fenced rear, which is rare in this neighborhood. Schedule your showing today.
Location
State KY
County Jefferson
Direction Hurstbourne Parkway to Watterson Trail to Street
Rooms
Basement None
Interior
Heating Electric, Natural Gas
Cooling Central Air
Fireplaces Number 1
Fireplace Yes
Exterior
Parking Features Attached, Entry Front
Garage Spaces 2.0
Fence Other, Full
View Y/N No
Roof Type Shingle
Porch Deck
Garage Yes
Building
Lot Description Corner Lot
Story 2
Foundation Crawl Space
Sewer Public Sewer
Water Public
Structure Type Vinyl Siding,Brick
Read Less Info
Want to know what your home might be worth? Contact us for a FREE valuation!

Our team is ready to help you sell your home for the highest possible price ASAP

Copyright 2025 Metro Search, Inc.
"My job is to find and attract mastery-based agents to the office, protect the culture, and make sure everyone is happy! "






