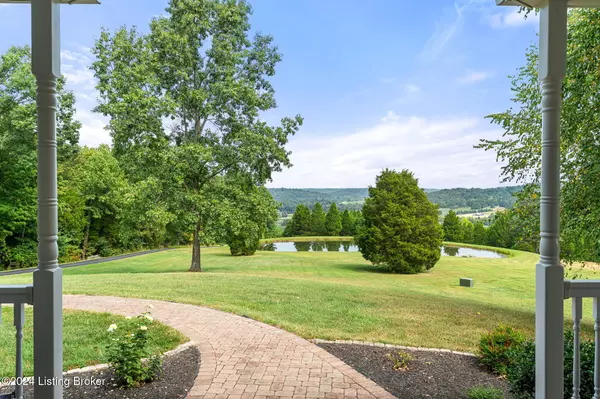$898,500
$974,000
7.8%For more information regarding the value of a property, please contact us for a free consultation.
5 Beds
4 Baths
4,053 SqFt
SOLD DATE : 12/03/2024
Key Details
Sold Price $898,500
Property Type Single Family Home
Sub Type Single Family Residence
Listing Status Sold
Purchase Type For Sale
Square Footage 4,053 sqft
Price per Sqft $221
MLS Listing ID 1671528
Sold Date 12/03/24
Style Traditional
Bedrooms 5
Full Baths 3
Half Baths 1
HOA Y/N No
Abv Grd Liv Area 2,718
Year Built 2007
Lot Size 65.000 Acres
Acres 65.0
Property Sub-Type Single Family Residence
Source Metro Search (Greater Louisville Association of REALTORS®)
Land Area 2718
Property Description
Are you looking for an elegant, farmhouse in the quaint town of Corydon, Indiana that offers 65 (+/-) acres of privacy, a private drive, two barns, a stocked pond, land to farm and woods to explore; look no further, this has it all plus more! Two, covered porches, grace the front and rear of the 6 bedroom (main level primary bedroom) + one non-conforming bedroom, 3 ½ bath, spacious home. The vaulted family room has a gas fireplace and custom built-in cabinetry. The large kitchen is perfect for all your culinary needs including a dining area, granite breakfast bar and also a formal dining room. The home is a traditional two story with a two car garage and finished walk-out lower level that includes a large family room, bedroom, full bath and an area perfect for play, crafts or storage. There is also a "safe room" that houses a generator and may also be used for additional storage. Outside is a 39' x 45' pole barn with concrete floor, a 25' x 45' loft and a 14' x 40' covered, open leaner. The stocked pond is approximately .23 acre and 10 ft. deep. Don't miss your opportunity to own a piece of serenity in the country; contact us for additional details about this property!
Location
State IN
County Harrison
Direction I64 W to Corydon exit. R to IN - 135 S to IN 62 to L on Walnut Valley Rd. NW. to drive on R. Follow private drive to home. Make sure you put NW in directions when you are mapping it.
Rooms
Basement Finished, Walkout Finished
Interior
Heating Electric, Propane
Cooling Central Air
Fireplace No
Exterior
Exterior Feature Hot Tub
Parking Features Off Street, Detached, Attached, Entry Rear, Driveway
Garage Spaces 2.0
View Y/N No
Roof Type Shingle
Porch Patio, Porch
Garage Yes
Building
Lot Description Pond on Lot
Story 2
Foundation Poured Concrete
Sewer Septic Tank
Water Public
Architectural Style Traditional
Structure Type Wood Frame,Brick
Read Less Info
Want to know what your home might be worth? Contact us for a FREE valuation!

Our team is ready to help you sell your home for the highest possible price ASAP

Copyright 2025 Metro Search, Inc.
"My job is to find and attract mastery-based agents to the office, protect the culture, and make sure everyone is happy! "






