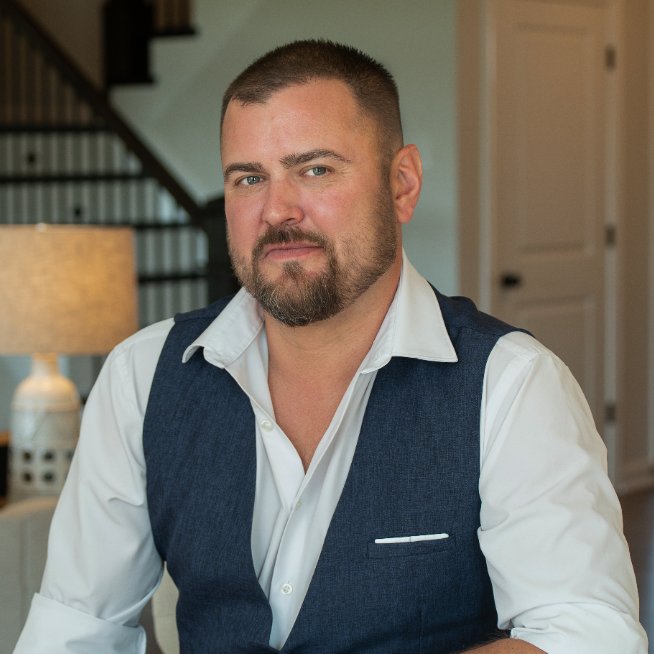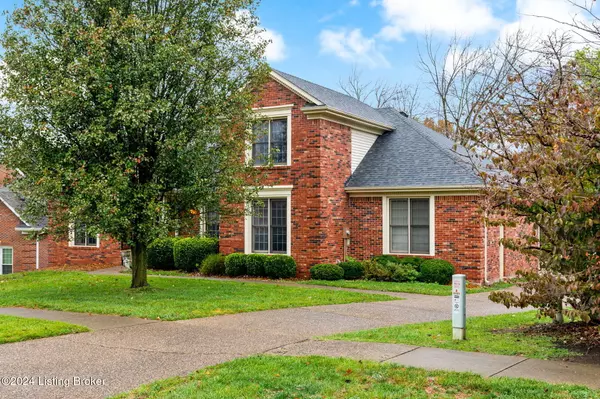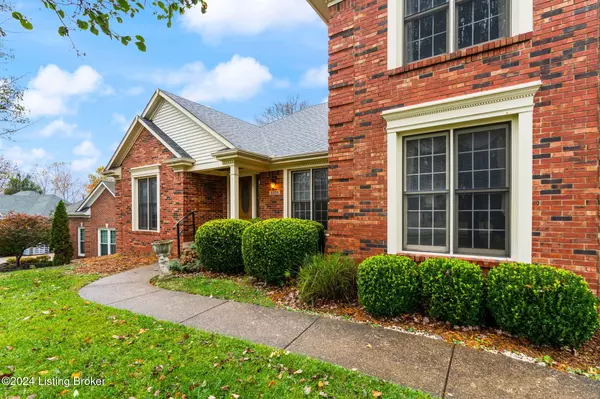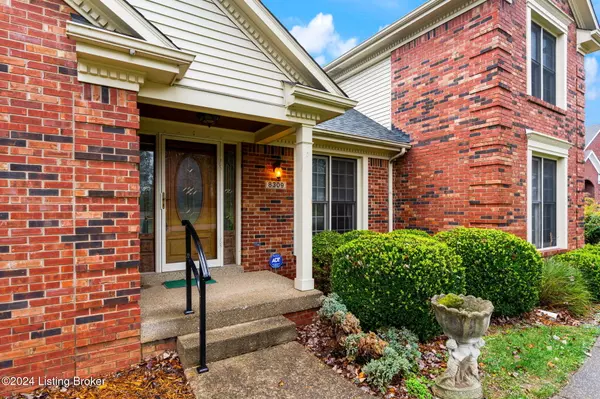$429,000
$455,000
5.7%For more information regarding the value of a property, please contact us for a free consultation.
3 Beds
3 Baths
2,469 SqFt
SOLD DATE : 12/03/2024
Key Details
Sold Price $429,000
Property Type Single Family Home
Sub Type Single Family Residence
Listing Status Sold
Purchase Type For Sale
Square Footage 2,469 sqft
Price per Sqft $173
Subdivision Spring Creek
MLS Listing ID 1674464
Sold Date 12/03/24
Bedrooms 3
Full Baths 2
Half Baths 1
HOA Fees $375
HOA Y/N Yes
Abv Grd Liv Area 2,469
Year Built 1995
Lot Size 0.780 Acres
Acres 0.78
Property Sub-Type Single Family Residence
Source Metro Search (Greater Louisville Association of REALTORS®)
Land Area 2469
Property Description
Welcome Home! When Entering this home you will find a large Foyer with Hardwood Flooring. The Great Rm is right ahead and shows off a Vaulted Ceiling and Fireplace. Off the Great Rm is the Large Eat-in Kitchen that offers lots of Cabinets, (2) Pantries, Recess Lights, Bay Window and Appliances. There is also an Atrium Door that leads to a Sunroom that overlooks the Beautiful Back Yard. Immediately off the Foyer to your right, through the French Doors, is the Living Room with Crown Molding. Then you will find the Formal Dining Rm which has a Trey Ceiling, Crown Molding and Chandelier. There is a small area between the Dining Rm and Kitchen which is like a Mud Room that is also attached to the Laundry Rm. Access to the Garage is off the Laundry Rm. The Primary Bedroom is located off the Great Rm. This room is very large and has a Hip Trey Ceiling with Crown Molding. The Primary Bathroom has White Tile Flooring, Double Sink Vanity, Seperate Shower, Whirlpool Tub, Linen Closet, Water Closet and a Large Walk-in Closet (8x13.6). You will make your way upstairs to the Roomy Loft that has a Skylight and Access to an Attic Storage Area. There is also Two Good Size Bedroom and a Full Hallway Bathroom. You will want to continue your tour to the Walkout Basement which has so much space and ready to be finished the way you want. A full Roughed in Bathroom is there as well. The yard is Gorgeous and you can hear the Creek Babbling at the end of the property. There is also a newly redone Deck at the end of the Driveway to offer a great sitting area. All this home needs is a little updating to your flavor. Make your appt today to view this home.
Location
State KY
County Jefferson
Direction Hurstbourne Pkwy to Springdale Rd to Left on Running Spring Dr.
Rooms
Basement Walkout Unfinished
Interior
Heating Forced Air, Natural Gas
Cooling Central Air
Fireplaces Number 1
Fireplace Yes
Exterior
Parking Features Attached, Entry Rear, Driveway
Garage Spaces 2.0
Fence None
View Y/N No
Roof Type Shingle
Porch Screened Porch, Patio
Garage Yes
Building
Lot Description Irregular Lot, Cul-De-Sac, Covt/Restr
Story 1
Foundation Poured Concrete
Sewer Public Sewer
Water Public
Structure Type Vinyl Siding,Brick
Read Less Info
Want to know what your home might be worth? Contact us for a FREE valuation!

Our team is ready to help you sell your home for the highest possible price ASAP

Copyright 2025 Metro Search, Inc.

"My job is to find and attract mastery-based agents to the office, protect the culture, and make sure everyone is happy! "






