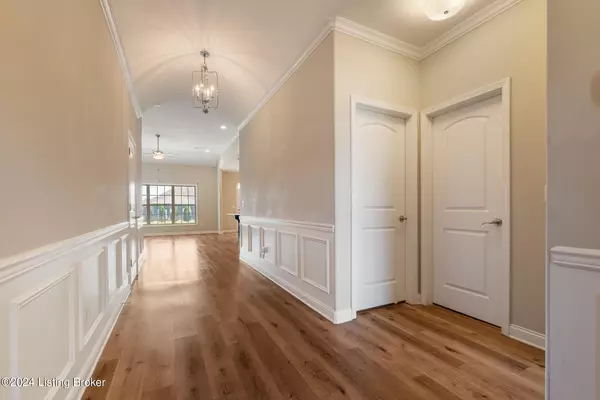$320,000
$320,000
For more information regarding the value of a property, please contact us for a free consultation.
3 Beds
2 Baths
1,628 SqFt
SOLD DATE : 11/19/2024
Key Details
Sold Price $320,000
Property Type Single Family Home
Sub Type Single Family Residence
Listing Status Sold
Purchase Type For Sale
Square Footage 1,628 sqft
Price per Sqft $196
Subdivision Crystal Springs
MLS Listing ID 1673101
Sold Date 11/19/24
Style Patio
Bedrooms 3
Full Baths 2
HOA Fees $150
HOA Y/N Yes
Abv Grd Liv Area 1,628
Originating Board Metro Search (Greater Louisville Association of REALTORS®)
Year Built 2018
Lot Size 5,662 Sqft
Acres 0.13
Property Sub-Type Single Family Residence
Property Description
Welcome home to the Gardens of Crystal Springs. An elegant and unique foyer greets you with barrel ceiling, wainscoting and beautiful flooring that continues through to the open living space. The Kitchen is sure to please the chef of the family with gas stove, stainless steel appliances, an abundance of cabinetry, granite countertops, island with breakfast bar and dining area with French doors to rear patio overlooking spacious yard. The open living room boasting tall ceilings and triple windows allowing for an abundance of natural lighting makes the space great for entertaining. Off the Living Room is the primary bedroom featuring trey ceiling with tract lighting, primary bathroom with Jack & Jill vanities, soaking tub, separate shower, water closet and large walk in closet. The additional spacious bedrooms are located just off the foyer along with a full bath - The ideal split floorplan. The conveniently located laundry/mud room gives direct access to the 2 car attached garage. Conveniently located to shopping and expressway, this home won't last long. Call today for a private showing.
Location
State IN
County Clark
Direction I265; Exit 10 to IN-62 E; IN-62 E/E 10th St/Ohio River Scenic Byway; Right Gottbrath Pkwy; Left New Chapel Rd; Right Crystal Springs Blvd; Right to stay on Crystal Springs Blvd; Left Julia Ct/Sara Beth Way; Straight Garden Villa Dr/Garden Villa Way
Rooms
Basement None
Interior
Heating Electric, Forced Air, Natural Gas
Cooling Central Air
Fireplace No
Exterior
Parking Features Attached, Entry Front
Garage Spaces 2.0
Fence None
View Y/N No
Roof Type Shingle
Porch Patio, Porch
Garage Yes
Building
Lot Description Covt/Restr
Story 1
Foundation Slab
Sewer Public Sewer
Water Public
Architectural Style Patio
Structure Type Brick Veneer
Read Less Info
Want to know what your home might be worth? Contact us for a FREE valuation!

Our team is ready to help you sell your home for the highest possible price ASAP

Copyright 2025 Metro Search, Inc.
"My job is to find and attract mastery-based agents to the office, protect the culture, and make sure everyone is happy! "






