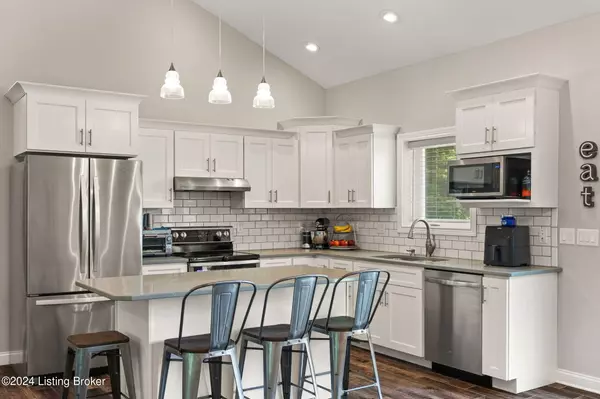$503,000
$539,900
6.8%For more information regarding the value of a property, please contact us for a free consultation.
3 Beds
3 Baths
2,910 SqFt
SOLD DATE : 11/01/2024
Key Details
Sold Price $503,000
Property Type Single Family Home
Sub Type Single Family Residence
Listing Status Sold
Purchase Type For Sale
Square Footage 2,910 sqft
Price per Sqft $172
MLS Listing ID 1663438
Sold Date 11/01/24
Bedrooms 3
Full Baths 3
HOA Y/N No
Abv Grd Liv Area 1,455
Year Built 2017
Lot Size 5.700 Acres
Acres 5.7
Property Sub-Type Single Family Residence
Source Metro Search (Greater Louisville Association of REALTORS®)
Land Area 1455
Property Description
Lovely one owner, custom built craftsman style home. Embrace the serenity and privacy of the wooded 5.7 acre lot. Home is surrounded by nature and provides a retreat from the hustle and bustle of daily life. Scenic views from every window! ONLY 26 Minutes from Sherman Minton Bridge!! The home is immaculate, and has a desirable open floor plan. The kitchen offers lovely cabinets, quartz countertops, full array of appliances and island. The living room is oversized with plenty of room for furniture placement. Unwind at the end of the day in the master bedroom/bathroom. Features include; custom tile shower, private water closet (toilet room), and walk in closet with custom built ins. Two additional bedrooms complete the main level. Need room to spread out? The finished walk out basement
Location
State IN
County Harrison
Direction From Hwy 62, to Corydon New Middletown Rd., turn right. Then left onto Smith Hill Rd. Left onto Hardin Ridge Rd. Property is on the left
Rooms
Basement Finished, Walkout Unfinished
Interior
Heating Forced Air, Natural Gas
Cooling Central Air
Fireplace No
Exterior
Parking Features Attached
Garage Spaces 2.0
Fence None
View Y/N No
Roof Type Shingle
Porch Patio, Porch
Garage Yes
Building
Lot Description Wooded
Story 1
Foundation Poured Concrete
Sewer Septic Tank
Water Public
Structure Type Vinyl Siding
Read Less Info
Want to know what your home might be worth? Contact us for a FREE valuation!

Our team is ready to help you sell your home for the highest possible price ASAP

Copyright 2025 Metro Search, Inc.
"My job is to find and attract mastery-based agents to the office, protect the culture, and make sure everyone is happy! "






