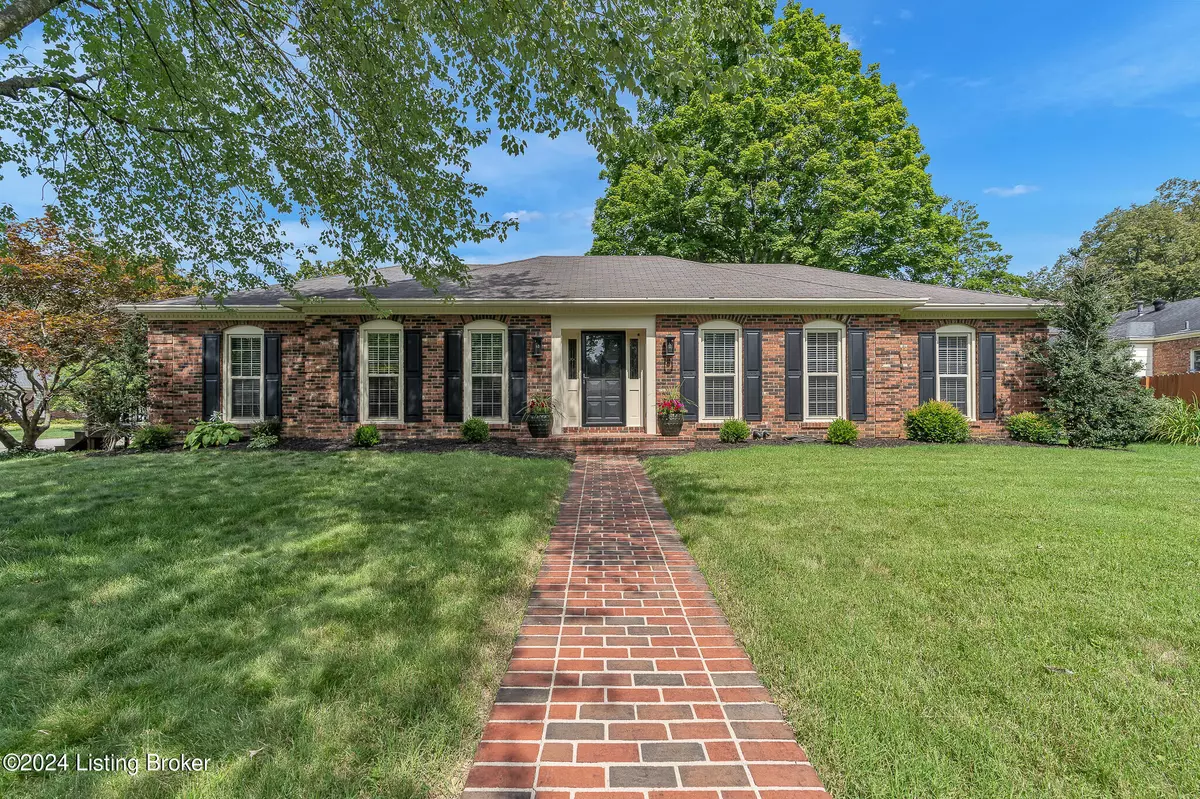$499,550
$485,000
3.0%For more information regarding the value of a property, please contact us for a free consultation.
5 Beds
3 Baths
3,400 SqFt
SOLD DATE : 09/05/2024
Key Details
Sold Price $499,550
Property Type Single Family Home
Sub Type Single Family Residence
Listing Status Sold
Purchase Type For Sale
Square Footage 3,400 sqft
Price per Sqft $146
Subdivision Douglass Hills
MLS Listing ID 1665964
Sold Date 09/05/24
Bedrooms 5
Full Baths 3
HOA Y/N No
Abv Grd Liv Area 1,832
Originating Board Metro Search (Greater Louisville Association of REALTORS®)
Year Built 1971
Lot Size 0.280 Acres
Acres 0.28
Property Sub-Type Single Family Residence
Property Description
Welcome to 611 Rothbury Lane, a beautifully updated open concept brick ranch with 5 bedrooms and 3 full baths in sought after Douglass Hills. Open the front door and you see the heart of the home with an abundance of natural light, spacious kitchen, great room, and dining area. Walls have been removed to maximize space for entertaining and day to day living. The chef's kitchen has a 13 foot island, updated appliances, quartz counter tops, white shaker cabinetry and flows into the open dining area that can seat a large number of guests. The great room provides a gas fireplace and built in shelving. Down the hall are two amply sized bedrooms that share an updated full bath.
The primary bedroom is complete with en-suite updated bathroom and walk-in closet. The lower level offers a spacious family/game room with storage closet. There is an updated laundry room with quartz countertops and shaker style cabinetry. The third full bath is located in the lower level and is updated. Where in Douglass Hills can you find a legitimate 5 bedroom ranch style home with 3400 square feet of total living space? The lower level has two roomy bedrooms with retro fitted oversized egress windows that add an abundance of light to each room. All finished rooms in the lower level have LVP flooring. You will find thoughtful improvements throughout the home. The furnace and water heater are located in the storage area along with built in wood shelving and a work bench with shop lighting. You have your choice for outdoor living: just off the kitchen is a large new (2024) Trex deck which is conveniently located for summertime entertaining, or you may prefer the patio in the back yard, equipped with a large natural gas Weber Grill, perfect for grilling out, relaxing, and enjoying your property. Hardwood flooring throughout the first floor is 3 inch boards, with ¾ in thickness, and was installed in 2016. Water Heater, Furnace, and Air was upgraded and replaced in 2021. Sellers are willing to leave the piano in the home, or can have it removed if the buyer desires. Storage building will not remain with the home. Closing to be not before September 4, 2024. Douglass Hills Park is in close proximity and has a pool, tennis and pickle ball courts and plyground.
Location
State KY
County Jefferson
Direction Blankenbaker Parkway to Finchley, left on Selkirk, right on Brechin, right on Street.
Rooms
Basement Finished
Interior
Heating Electric, Forced Air, Natural Gas
Cooling Central Air
Fireplaces Number 1
Fireplace Yes
Exterior
Parking Features Attached, Entry Side, Driveway
Garage Spaces 2.0
Fence None
View Y/N No
Roof Type Shingle
Porch Deck
Garage Yes
Building
Story 1
Foundation Poured Concrete
Sewer Public Sewer
Water Public
Structure Type Brick Veneer
Schools
School District Jefferson
Read Less Info
Want to know what your home might be worth? Contact us for a FREE valuation!

Our team is ready to help you sell your home for the highest possible price ASAP

Copyright 2025 Metro Search, Inc.
"My job is to find and attract mastery-based agents to the office, protect the culture, and make sure everyone is happy! "






