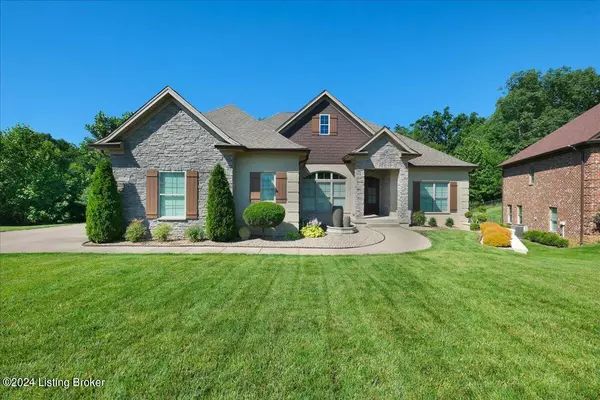$611,000
$614,000
0.5%For more information regarding the value of a property, please contact us for a free consultation.
4 Beds
3 Baths
3,826 SqFt
SOLD DATE : 08/23/2024
Key Details
Sold Price $611,000
Property Type Single Family Home
Sub Type Single Family Residence
Listing Status Sold
Purchase Type For Sale
Square Footage 3,826 sqft
Price per Sqft $159
Subdivision Estates Of St Anthony
MLS Listing ID 1663643
Sold Date 08/23/24
Style Ranch
Bedrooms 4
Full Baths 3
HOA Fees $400
HOA Y/N Yes
Abv Grd Liv Area 2,282
Year Built 2017
Lot Size 0.580 Acres
Acres 0.58
Property Sub-Type Single Family Residence
Source Metro Search (Greater Louisville Association of REALTORS®)
Land Area 2282
Property Description
Welcome to your dream home! This stunning walkout Ranch combines elegance and comfort on a spacious lot that's over half an acre. The beautifully painted brick exterior with stone accents sets the stage for what you'll find inside. Step into the open floor plan, where every room is designed to impress. You'll love the custom crown details and unique trim that add a touch of sophistication throughout the house. The home features four generously sized bedrooms, perfect for everyone to have their own space. The primary suite is a true retreat, complete with a walk-in closet and a luxurious primary bath featuring a jetted tub, dual vanities, and a separate shower. The double-tray ceiling adds an extra touch of elegance. The heart of the home is the large eat-in kitchen, with gleaming hardwood floors and stunning granite countertops. It boasts custom slate color GE Profile appliances, a counter-depth refrigerator, a built-in microwave, and a handy pot filler behind the stove. This kitchen is perfect for casual meals and entertaining guests, and it's adjacent to the formal dining room, which has a striking custom barrel ceiling, and the living room, both with hardwood flooring.
Relax in the spacious living room, featuring 12-ft ceilings, a cozy fireplace, crown molding, and built-in bookshelves. The must-see laundry room is equipped with custom cabinets, a farmhouse sink, a folding area, and a glass tile backsplash, making daily chores a breeze. (Don't forget to check out the inside of the laundry room cabinets!)
The 16-ft high foyer leads to a finished basement with tile throughout the main room, bathroom, and bar area. The stunning triple-tray ceiling detail adds to the wow factor. The custom-built wet bar is perfect for displaying your bourbon collection and entertaining friends.
Outdoor living is just as inviting with a large covered front porch and a rear covered deck, complete with a ceiling fan, perfect for enjoying the beautiful surroundings. The 2.5 car garage offers ample storage and parking. This home is not just a place to live, but a lifestyle to embrace. Did I forget to mention that the current owners have an ASSUMABLE 2.25% Mortgage!! Don't miss out on the chance to make this stunning property your own!
Location
State KY
County Jefferson
Direction St Andrews Church Rd to Wooded Ridge Dr., left at the stop sign to continue on Wooded Ridge Dr. Continue up the hill and through the curve. Home is on the right
Rooms
Basement Finished, Walkout Part Fin
Interior
Heating Forced Air, Natural Gas
Cooling Central Air
Fireplaces Number 1
Fireplace Yes
Exterior
Parking Features Attached, Entry Side, Driveway
Garage Spaces 2.0
Fence None
View Y/N No
Roof Type Shingle
Porch Deck, Patio, Porch
Garage Yes
Building
Lot Description Sidewalk
Story 1
Foundation Poured Concrete
Sewer Public Sewer
Water Public
Architectural Style Ranch
Structure Type Brick,Stone
Schools
School District Jefferson
Read Less Info
Want to know what your home might be worth? Contact us for a FREE valuation!

Our team is ready to help you sell your home for the highest possible price ASAP

Copyright 2025 Metro Search, Inc.
"My job is to find and attract mastery-based agents to the office, protect the culture, and make sure everyone is happy! "






