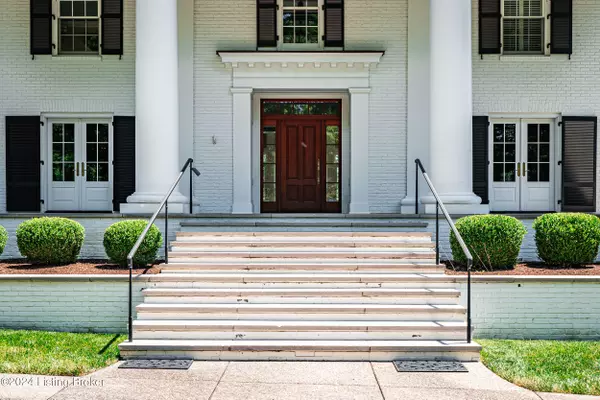$2,250,000
$2,350,000
4.3%For more information regarding the value of a property, please contact us for a free consultation.
5 Beds
8 Baths
9,750 SqFt
SOLD DATE : 08/09/2024
Key Details
Sold Price $2,250,000
Property Type Single Family Home
Sub Type Single Family Residence
Listing Status Sold
Purchase Type For Sale
Square Footage 9,750 sqft
Price per Sqft $230
Subdivision Anchorage
MLS Listing ID 1664632
Sold Date 08/09/24
Style Traditional
Bedrooms 5
Full Baths 7
Half Baths 1
HOA Y/N No
Abv Grd Liv Area 6,732
Originating Board Metro Search (Greater Louisville Association of REALTORS®)
Year Built 1987
Lot Size 1.470 Acres
Acres 1.47
Property Sub-Type Single Family Residence
Property Description
1st time ever on the market! Beautifully built & maintained 37-year-old light bright 5 bedroom stunner in the coveted Anchorage School District! Large gracious public rooms! Above grade has 6732 ft.² with 1st floor enormous & luxurious primary suite! 3 very large bedroom suites on the 2nd floor with an open gallery to the foyer! Cupola adds lots of light! 3+ car garage! First floor laundry! Below-grade 3017 ft.² (almost all walks out) with 5th bedroom which could easily be a separate & private suite for extended family or visitors. Fabulous inground 3' to 9' deep pool with pool house, kitchen, full bathroom, & laundry! Gorgeous gardens, and gazebo! Generator! 1.4 flat acres with expansive views in every direction! Vacant and ready for the next lucky owners! See the floor plan in photos!
Location
State KY
County Jefferson
Direction Evergreen to Osage Rd, past Owl Creek County Club, through stop sign to street, house on right. Or I-265 to LaGrange Road to Old Lucas to street
Rooms
Basement Walkout Finished
Interior
Heating Forced Air, Natural Gas
Cooling Central Air
Fireplaces Number 3
Fireplace Yes
Exterior
Exterior Feature Balcony
Parking Features Attached, Entry Rear, Driveway
Garage Spaces 3.0
Fence Other
Pool In Ground
View Y/N No
Roof Type Shingle
Porch Patio, Porch
Garage Yes
Building
Lot Description Cleared, Level
Story 2
Foundation Poured Concrete
Sewer Septic Tank
Water Public
Architectural Style Traditional
Structure Type Brick Veneer
Schools
School District Jefferson
Read Less Info
Want to know what your home might be worth? Contact us for a FREE valuation!

Our team is ready to help you sell your home for the highest possible price ASAP

Copyright 2025 Metro Search, Inc.
"My job is to find and attract mastery-based agents to the office, protect the culture, and make sure everyone is happy! "






