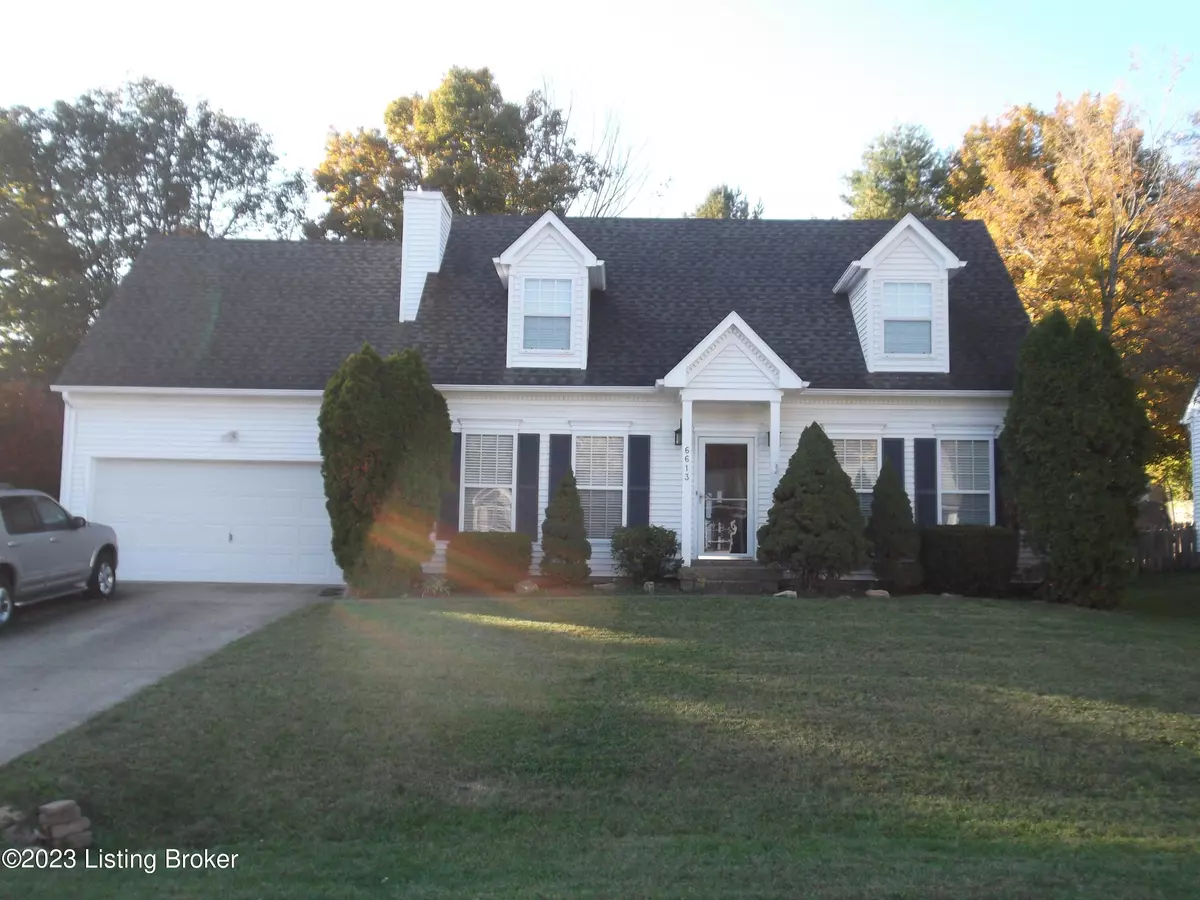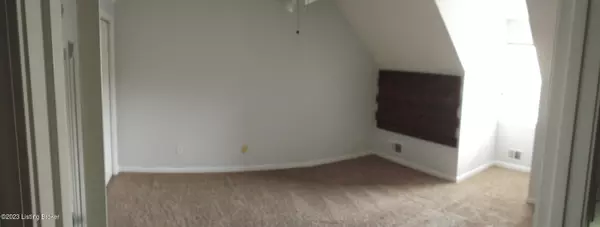$303,000
$317,500
4.6%For more information regarding the value of a property, please contact us for a free consultation.
3 Beds
2 Baths
1,449 SqFt
SOLD DATE : 03/05/2024
Key Details
Sold Price $303,000
Property Type Single Family Home
Sub Type Single Family Residence
Listing Status Sold
Purchase Type For Sale
Square Footage 1,449 sqft
Price per Sqft $209
Subdivision Ashbrooke
MLS Listing ID 1649856
Sold Date 03/05/24
Style Cape Cod
Bedrooms 3
Full Baths 2
HOA Y/N No
Abv Grd Liv Area 1,449
Originating Board Metro Search (Greater Louisville Association of REALTORS®)
Year Built 1993
Lot Size 9,583 Sqft
Acres 0.22
Property Sub-Type Single Family Residence
Property Description
A must see home for sale in Pewee Valley, KY with award winning Oldham County schools and stable bussing. This renovated Cape Cod is a 3 bedroom and 2.5 bathrooms, including a first floor master suite with private bath and walk in closet. This home has an open concept lower level plan with a large granite island and fireplace. The kitchen has all stainless steel appliances. Two car attached garage and a walk in attic that has potential to be a 4th bedroom or a huge bonus area. The backyard is truly your own oasis! It includes a 15' x 30' above ground pool with a huge deck. Immediately off the back of the home is another very large deck to enjoy. Also, the backyard has an amazing sandy beach fire pit adjacent to a 16' x 10' barn with storage galore. This turnkey home is truly a must see!!!
Location
State KY
County Oldham
Direction Hwy 146 to Ash Ave. (L) on Ashbrooke (R) on Riverbirch
Rooms
Basement None
Interior
Heating Forced Air, Natural Gas
Cooling Central Air
Fireplaces Number 1
Fireplace Yes
Exterior
Parking Features Attached, Entry Front
Garage Spaces 2.0
Fence Wood
Pool Above Ground
View Y/N No
Roof Type Shingle
Porch Deck, Patio
Garage Yes
Building
Lot Description Sidewalk, Level
Story 2
Foundation Crawl Space
Sewer Public Sewer
Water Public
Architectural Style Cape Cod
Structure Type Vinyl Siding
Schools
School District Oldham
Read Less Info
Want to know what your home might be worth? Contact us for a FREE valuation!

Our team is ready to help you sell your home for the highest possible price ASAP

Copyright 2025 Metro Search, Inc.
"My job is to find and attract mastery-based agents to the office, protect the culture, and make sure everyone is happy! "






