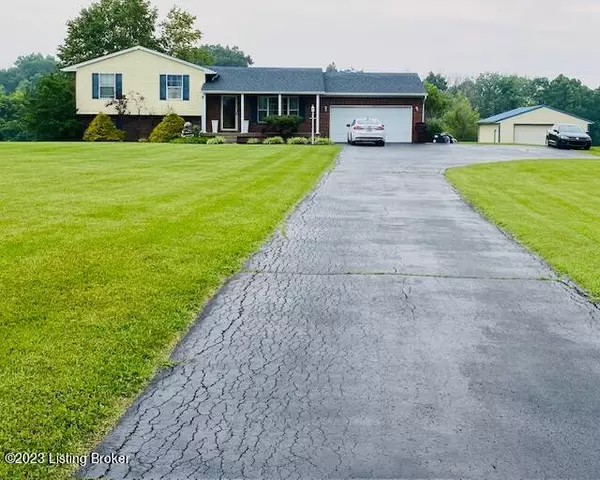$340,000
$339,900
For more information regarding the value of a property, please contact us for a free consultation.
3 Beds
2 Baths
1,947 SqFt
SOLD DATE : 08/21/2023
Key Details
Sold Price $340,000
Property Type Single Family Home
Sub Type Single Family Residence
Listing Status Sold
Purchase Type For Sale
Square Footage 1,947 sqft
Price per Sqft $174
Subdivision Hardesty
MLS Listing ID 1641231
Sold Date 08/21/23
Style Quad-Level
Bedrooms 3
Full Baths 2
HOA Y/N No
Abv Grd Liv Area 1,308
Year Built 2002
Lot Size 2.420 Acres
Acres 2.42
Property Sub-Type Single Family Residence
Source Metro Search (Greater Louisville Association of REALTORS®)
Land Area 1308
Property Description
Beautiful quad-level home with a walk-out basement on a large 2.42 ac lot with a large outbuilding 24x28 (672 sq ft)! This nice home offers 3 bedrooms, 2 full baths, 1948 sq ft of finished space, basement with 580 sq ft for storage and an attached 2 1/2 car extra deep garage.
This home is designed for your comfort and enjoyment. Sit on your front porch or enjoy your large covered deck overlooking your land. The walk-out basement has a beautiful patio with a view that is 20'x34' allowing for you to enjoy, in privacy your new hot tub. There is custom cabinetry in the kitchen and beautiful oak pegged hardwood flooring. One step into kitchen for easy access to home. The heating and air conditioning system is only 2 yrs old and 5-7 minutes to Taylorsville Lake and Spencer County School.
Location
State KY
County Spencer
Direction Hwy 155 towards Taylorsville Lake and home is on the left.
Rooms
Basement Unfinished, Outside Entry, Walkout Finished
Interior
Heating Electric, Forced Air, Heat Pump
Cooling Central Air
Fireplace No
Exterior
Exterior Feature Hot Tub
Parking Features Attached
Garage Spaces 2.0
Fence None
Waterfront Description Creek
View Y/N No
Roof Type Shingle
Porch Deck, Patio, Porch
Garage Yes
Building
Lot Description Cleared, Wooded
Story 2
Foundation Poured Concrete
Sewer Septic Tank
Water Public
Architectural Style Quad-Level
Structure Type Vinyl Siding,Brick Veneer,Brick
Read Less Info
Want to know what your home might be worth? Contact us for a FREE valuation!

Our team is ready to help you sell your home for the highest possible price ASAP

Copyright 2025 Metro Search, Inc.
"My job is to find and attract mastery-based agents to the office, protect the culture, and make sure everyone is happy! "






