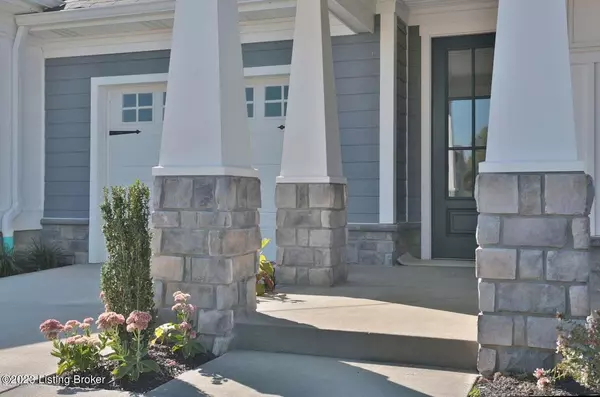$290,500
$287,500
1.0%For more information regarding the value of a property, please contact us for a free consultation.
2 Beds
2 Baths
1,439 SqFt
SOLD DATE : 07/05/2023
Key Details
Sold Price $290,500
Property Type Single Family Home
Sub Type Single Family Residence
Listing Status Sold
Purchase Type For Sale
Square Footage 1,439 sqft
Price per Sqft $201
Subdivision Independence Park
MLS Listing ID 1638137
Sold Date 07/05/23
Bedrooms 2
Full Baths 2
HOA Fees $1,200
HOA Y/N Yes
Abv Grd Liv Area 1,439
Year Built 2015
Lot Size 6,534 Sqft
Acres 0.15
Property Sub-Type Single Family Residence
Source Metro Search (Greater Louisville Association of REALTORS®)
Land Area 1439
Property Description
Charming craftsman style single story Park Home. Open floor plan. Open floor plan. Covered front porch, 1 car attached garage large covered rear porch. Large great-room with hardwood floors and fireplace. Well appointed kitchen with stainless appliances, finely crafted custom cabinets by award winning Barber Cabinets, plus a pantry. Dinning room overlooks the outdoor living space and lovely rear yard. Large Laundry room. Huge primary bedroom, primary bath boast a a spacious ceramic tiled shower, double bowl vanity with linen cabinet. Walk-in closet. Spacious guest room and bath completes this home. Attached garage and pull down attic access for additional storage. Superior firewall
Location
State KY
County Oldham
Direction 71 N to exit 14, turn left on Hwy. 329, left on Celebration Way, veer left to Applepatch Way, house is on right of Independence PL
Rooms
Basement None
Interior
Heating Forced Air, Natural Gas
Cooling Central Air
Fireplaces Number 1
Fireplace Yes
Exterior
Parking Features Attached, Entry Front, Driveway
Garage Spaces 1.0
View Y/N No
Roof Type Shingle
Porch Porch
Garage Yes
Building
Lot Description Sidewalk, Level
Story 1
Sewer Public Sewer
Water Public
Structure Type Cement Siding,Other,Wood Frame,Stone Veneer
Schools
School District Oldham
Read Less Info
Want to know what your home might be worth? Contact us for a FREE valuation!

Our team is ready to help you sell your home for the highest possible price ASAP

Copyright 2025 Metro Search, Inc.
"My job is to find and attract mastery-based agents to the office, protect the culture, and make sure everyone is happy! "






