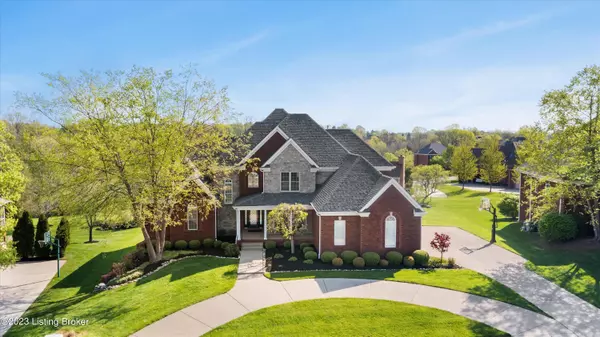$842,000
$850,000
0.9%For more information regarding the value of a property, please contact us for a free consultation.
6 Beds
5 Baths
5,368 SqFt
SOLD DATE : 06/12/2023
Key Details
Sold Price $842,000
Property Type Single Family Home
Sub Type Single Family Residence
Listing Status Sold
Purchase Type For Sale
Square Footage 5,368 sqft
Price per Sqft $156
Subdivision Hillcrest
MLS Listing ID 1634732
Sold Date 06/12/23
Bedrooms 6
Full Baths 4
Half Baths 1
HOA Fees $1,375
HOA Y/N Yes
Abv Grd Liv Area 3,430
Year Built 2004
Lot Size 0.430 Acres
Acres 0.43
Property Sub-Type Single Family Residence
Source Metro Search (Greater Louisville Association of REALTORS®)
Land Area 3430
Property Description
Welcome home to 12606 Woodside Drive in highly sought-after Hillcrest in beautiful Oldham County. This elegant and stylish 1.5 story custom built, brick walk out offers 6 bedrooms and 4.5 baths with room for expansion in an open and flowing floor plan. The covered stone front porch large enough for chairs and settee welcomes you as you enter the impressive two-story foyer with the glass front door and side lights accented by crown and dentil molding gleaming hardwood floors and elegant chandelier. The foyer leads to the columned formal dining room with crown and dentil molding, wainscoting, chandelier with medallion and built-in buffet niche. Columns also define the sun filled two story great room with its wall of decorative windows letting in an abundance of light and built-in bookcases flank the cozy fireplace with gas logs. The inviting gourmet kitchen is open from the family room and offers a full complement of appliances, GRANITE counter tops and tiled back splash, natural raised panel hard wood cabinets, some with glass fronts for decorative items, a prep island and breakfast bar with pedant lighting and opens to the cozy hearth room. The cozy hearth room adjacent to the kitchen has a door that leads you to the screened in porch -a great place to enjoy the afternoon sun. The convenient 1st floor laundry room features 5 built-in cubbies, utility sink, cabinets, ceramic tile flooring and a door to outside. The grand size owners' suite features a double trey ceiling, recessed lighting and has an attached owners' bath. The luxurious owners? bath offers his and her vanities as well as his and her walk-in closets, whirlpool tub and separate shower. Upstairs there are 3 addition spacious bedrooms, one junior suite with private bath and two share a jack and jill bath. The walk out lower level with plenty of windows offers more room for expansion. It is framed and ready to be finished for a full bath, and has space for a family room, bedroom, and media room or whatever your needs. It walks out to the patio overlooking a lovely large back yard complemented by a wooded back drop for privacy. The home has an extra spacious 3 car side entry garage and extended oversized driveway and side porch. The highly desirable Hillcrest community offers a clubhouse, pool, tennis court, playground, and many social activities. All this and Award Winning Oldham County Schools. Call today for your private showing!
Location
State KY
County Oldham
Direction US HWY 42 to Hillcross Pkwy. Right on Ridgemoor Drive. Right on Woodside Drive. Home is on your right.
Rooms
Basement Walkout Part Fin
Interior
Heating Forced Air, Natural Gas
Cooling Central Air
Fireplaces Number 2
Fireplace Yes
Exterior
Exterior Feature Tennis Court
Parking Features Attached, Entry Side
Garage Spaces 3.0
Fence None
View Y/N No
Roof Type Shingle
Porch Screened Porch, Patio, Porch
Garage Yes
Building
Lot Description Covt/Restr, Sidewalk, Level
Story 2
Foundation Poured Concrete
Sewer Public Sewer
Water Public
Structure Type Brick Veneer,Stone
Schools
School District Oldham
Read Less Info
Want to know what your home might be worth? Contact us for a FREE valuation!

Our team is ready to help you sell your home for the highest possible price ASAP

Copyright 2025 Metro Search, Inc.
"My job is to find and attract mastery-based agents to the office, protect the culture, and make sure everyone is happy! "






