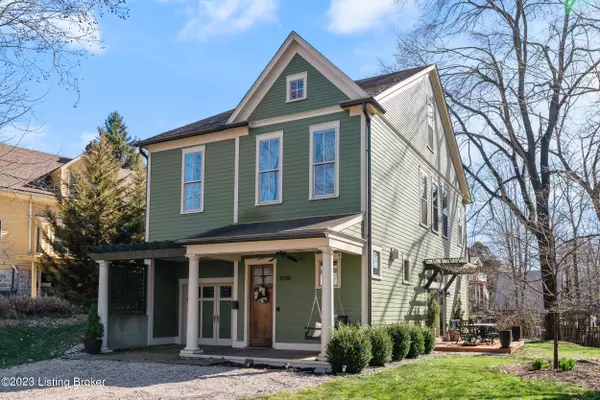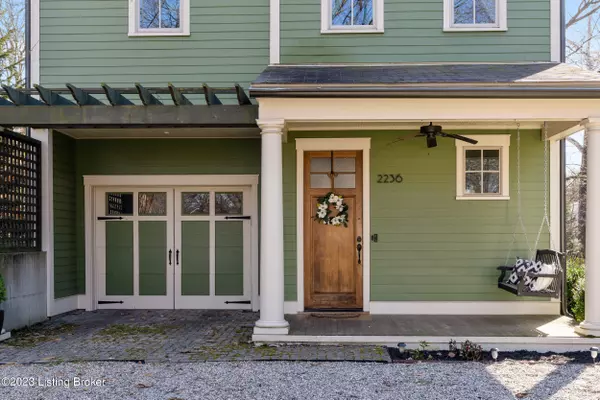$565,000
$550,000
2.7%For more information regarding the value of a property, please contact us for a free consultation.
4 Beds
4 Baths
2,418 SqFt
SOLD DATE : 04/07/2023
Key Details
Sold Price $565,000
Property Type Single Family Home
Sub Type Single Family Residence
Listing Status Sold
Purchase Type For Sale
Square Footage 2,418 sqft
Price per Sqft $233
MLS Listing ID 1631132
Sold Date 04/07/23
Bedrooms 4
Full Baths 3
Half Baths 1
HOA Y/N No
Abv Grd Liv Area 2,418
Originating Board Metro Search (Greater Louisville Association of REALTORS®)
Year Built 2013
Lot Size 6,098 Sqft
Acres 0.14
Property Description
Welcome to 2236 Sycamore Avenue, where you get to have your cake and eat it too!!!! You talk about, knock your socks off - this absolutely turn-key, move-in ready home will leave you wanting NOTHING!!! In addition to being located in one of the most eclectic and charming neighborhoods in the city, you are getting a 10-year-old modern house, which is nearly impossible to find in the Clifton/Crescent Hill area. This home was built in 2013 and is jam-packed with energy efficient features that include Geothermal heating and cooling, full ''icynene'' foam insulation and it has been registered for ''LEED for Homes'' certification; it is also pre-wired for a security system. Boasting 2400+ square feet that includes four nicely-sized bedrooms, three full baths (I repeat- 3 full bathrooms plus an additional half bath on the main floor - that happens to also double as a "safe room" per FEMA guidelines), 2 separate living room areas (one on first floor and one on the second floor), an attached 2-car "tandem" garage and two fantastic outdoor spaces that are designed for entertaining. The first floor blesses you with 10-foot ceilings, allowing great light to flood the space. The living room provides an intimate, cozy space with custom built-in shelving and a gas fireplace. The kitchen has been updated beautifully with marble countertops, white farmhouse sink, 42-inch upper cabinets, stylish backsplash, butcher-block breakfast bar with barstool seating and shiny stainless steel appliances that includes a brand new INDUCTION cook-top/oven (a dream to cook on!). Making your way to the second floor, you are greeted with an oversized living room with 9-foot ceilings and surrounded by windows; this area comfortably holds a sizable sectional sofa and there is an adjacent sitting area for extra seating or a lovely desk/office space and/or maybe even an exercise bike. There are 3 nicely-sized bedrooms with great closet space and 2 full bathrooms located on the second floor; one of these bedrooms has an ensuite bathroom with a beautifully tiled walk-in shower and walk-in closet- you could absolutely use this room as the primary bedroom if you wanted to use the third floor as a "rec room". The stackable washer and dryer are also located on the second floor as well as a small balcony overlooking the backyard. The third floor is currently being used as the primary bedroom - and boy is this a room you will want to retreat to! You'll find a skylight, a sitting and office area, two large closets and a primary bathroom with double vanity sink and walk-in shower - you may never want to leave! The attached tandem 2-car garage offers two garage doors, one at the front of the house and one at the back- allowing for easy and quick access to lawn equipment and stored items. The outdoor space has been beautifully landscaped and is a dream with sliding doors that lead to a large side deck (that comfortably holds a large dining table). Off the back of the house you will find a newly built rear deck that truly allows the living area to expand outside. Come see for yourself all the wonderful features this home has to offer! Schedule your private showing today!
Location
State KY
County Jefferson
Direction Frankfort Avenue to N Ewing Ave OR Jane Street OR Clifton Ave TO Sycamore Ave
Rooms
Basement None
Interior
Heating Geothermal
Cooling Central Air
Fireplaces Number 1
Fireplace Yes
Exterior
Exterior Feature Porch, Deck
Parking Features Off-Street Parking, Attached, Entry Front, Driveway
Garage Spaces 2.0
Fence Electric
View Y/N No
Roof Type Shingle
Garage Yes
Building
Story 3
Foundation Slab, Poured Concrete
Structure Type Other/NA,Wood Frame
Schools
School District Jefferson
Read Less Info
Want to know what your home might be worth? Contact us for a FREE valuation!

Our team is ready to help you sell your home for the highest possible price ASAP

Copyright 2025 Metro Search, Inc.
"My job is to find and attract mastery-based agents to the office, protect the culture, and make sure everyone is happy! "
2420 Lime Kiln Lane STE E, Louisville, Kentucky, 40222, USA






