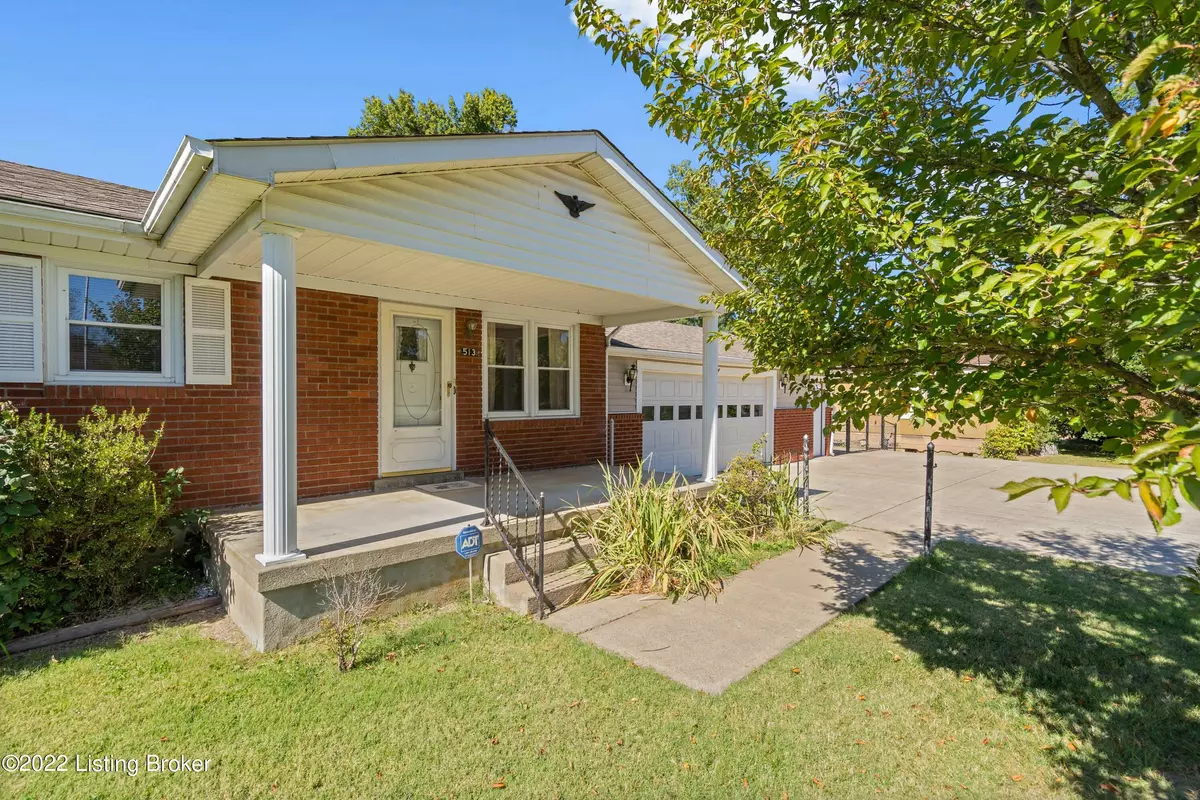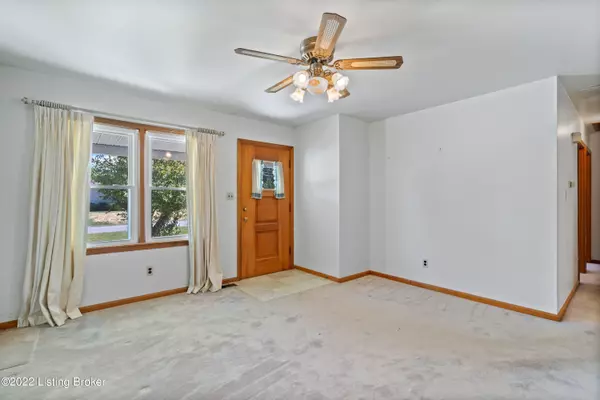$244,500
$249,500
2.0%For more information regarding the value of a property, please contact us for a free consultation.
3 Beds
3 Baths
1,617 SqFt
SOLD DATE : 01/25/2023
Key Details
Sold Price $244,500
Property Type Single Family Home
Sub Type Single Family Residence
Listing Status Sold
Purchase Type For Sale
Square Footage 1,617 sqft
Price per Sqft $151
Subdivision Bryants
MLS Listing ID 1623344
Sold Date 01/25/23
Style Ranch
Bedrooms 3
Full Baths 2
Half Baths 1
HOA Y/N No
Abv Grd Liv Area 1,617
Originating Board Metro Search (Greater Louisville Association of REALTORS®)
Year Built 1963
Lot Size 0.440 Acres
Acres 0.44
Property Sub-Type Single Family Residence
Property Description
Mechanics dream! Seller may offer a paint & carpet allowance on this this sprawling brick ranch. It's setting on nearly a half acre lot! It's located on a quiet street in the heart of Fairdale. It has an attached garage big enough for 3 cars & a HUGE pole barn measuring 32' x 62' that has concrete floors, a half bath, an office & a loft for storage! There are endless opportunities with this building! Don't worry about parking because this home has ample parking with a massive concrete driveway allowing enough parking for multiple cars for entertaining or family gatherings! Inside the home, you will love the open addition with vaulted ceilings, exposed wood beams, & custom brick surrounding the fireplace. The large kitchen has solid oak cabinetry, a built in pantry, & a work station. Enjoy 2 covered porches with one overlooking the fenced in backyard. You don't want to miss this one! Schedule your private showing today!
Location
State KY
County Jefferson
Direction Gene Snyder to New Cut Rd. to Mt. Holly - Turn Right on Caple Ave.
Rooms
Basement None
Interior
Heating Forced Air, Natural Gas
Cooling Central Air
Fireplace No
Exterior
Parking Features Detached, Attached
Garage Spaces 3.0
Fence Partial, Chain Link
View Y/N No
Roof Type Shingle
Porch Deck, Porch
Garage Yes
Building
Lot Description Cleared, Level
Story 1
Foundation Concrete Blk
Sewer Public Sewer
Water Public
Architectural Style Ranch
Structure Type Vinyl Siding,Brick
Read Less Info
Want to know what your home might be worth? Contact us for a FREE valuation!

Our team is ready to help you sell your home for the highest possible price ASAP

Copyright 2025 Metro Search, Inc.
"My job is to find and attract mastery-based agents to the office, protect the culture, and make sure everyone is happy! "






