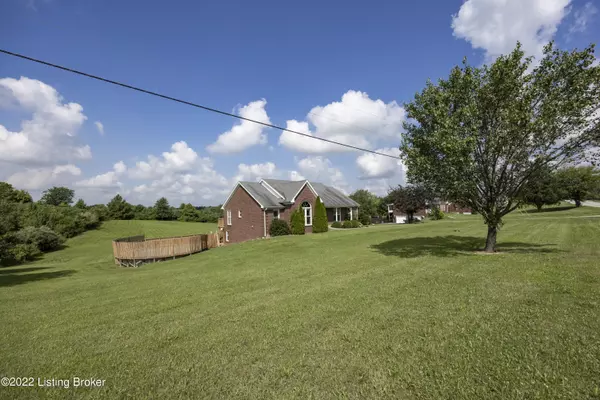$345,000
$375,000
8.0%For more information regarding the value of a property, please contact us for a free consultation.
4 Beds
3 Baths
2,732 SqFt
SOLD DATE : 09/08/2022
Key Details
Sold Price $345,000
Property Type Single Family Home
Sub Type Single Family Residence
Listing Status Sold
Purchase Type For Sale
Square Footage 2,732 sqft
Price per Sqft $126
MLS Listing ID 1618034
Sold Date 09/08/22
Style Ranch
Bedrooms 4
Full Baths 3
HOA Y/N No
Abv Grd Liv Area 1,892
Originating Board Metro Search (Greater Louisville Association of REALTORS®)
Year Built 1998
Lot Size 1.450 Acres
Acres 1.45
Property Sub-Type Single Family Residence
Property Description
Better hurry on this one! This 4 Bedroom/3 full Bath brick spacious walk out ranch is situated on 1.4
beautiful cleared acres is move in ready and has it all! The inviting foyer is flanked by the formal dining
room with vaulted ceiling (that would also make a nice office area) and adjoins the open great room with
soaring ceilings and a wood burning fireplace. The kitchen has a sunlit breakfast nook, peninsula work
space, pantry and a microwave range hood. The deck located off the great room overlooks the pool with
spacious deck surround, perfect for these hot summer days! The laundry room is is spacious and
conveniently located off of the kitchen. You'll love the pampering master suite with a trayed ceiling, walk
in closet and a private bath with whirlpool tub, double bowl sink with granite top and private shower/water
closet area. There are two additional bedrooms and a full bath on the main level. The walk out lower level
has a family room with a 2nd wood burning fireplace. You can access the lower level patio from this area
and it's only a few steps from there to the pool. The lower level also has a fourth bedroom, a 3rd full bath
plus a wet bar/kitchenette area so the lower level would make a great in-law or teen suite. This home
offers solid surface wood plank flooring throughout. The garage is HUGE and has a tremendous amount
of storage. Note that the property line extends far beyond the fenced area. This home is conveniently
located only a few minutes to I71 and is less than a 10 minute drive to historic Lagrange, offering plenty of
shopping, restaurants, and local farm markets.
Location
State KY
County Henry
Direction I-71 to exit 28; left off ramp; home on left approximately 2 miles
Rooms
Basement Walkout Finished
Interior
Heating Electric, Forced Air
Cooling Central Air
Fireplaces Number 2
Fireplace Yes
Exterior
Parking Features See Remarks
Garage Spaces 2.0
Fence Full, Chain Link
Pool Above Ground
View Y/N No
Roof Type Shingle
Porch Deck, Patio, Porch
Garage Yes
Building
Lot Description Cleared, Level
Story 1
Foundation Poured Concrete
Sewer Septic Tank
Water Public
Architectural Style Ranch
Structure Type Brick
Schools
School District Henry
Read Less Info
Want to know what your home might be worth? Contact us for a FREE valuation!

Our team is ready to help you sell your home for the highest possible price ASAP

Copyright 2025 Metro Search, Inc.
"My job is to find and attract mastery-based agents to the office, protect the culture, and make sure everyone is happy! "






