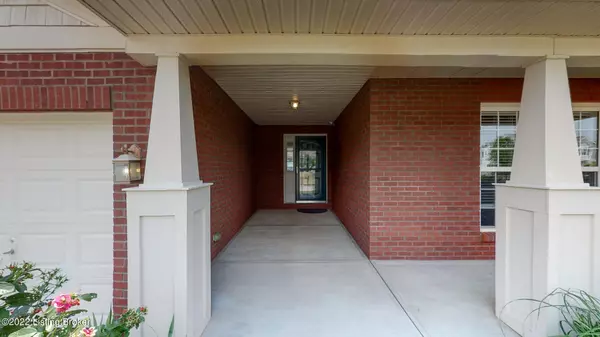$335,000
$340,000
1.5%For more information regarding the value of a property, please contact us for a free consultation.
3 Beds
3 Baths
3,159 SqFt
SOLD DATE : 08/31/2022
Key Details
Sold Price $335,000
Property Type Single Family Home
Sub Type Single Family Residence
Listing Status Sold
Purchase Type For Sale
Square Footage 3,159 sqft
Price per Sqft $106
MLS Listing ID 1617103
Sold Date 08/31/22
Style Ranch
Bedrooms 3
Full Baths 3
HOA Y/N No
Abv Grd Liv Area 1,576
Year Built 2007
Lot Size 8,276 Sqft
Acres 0.19
Property Sub-Type Single Family Residence
Source Metro Search (Greater Louisville Association of REALTORS®)
Land Area 1576
Property Description
Looking for a home that has it all? This lovingly maintained, single owner Marquis (Drees) home in Wildcat Run with an extensive list of updates, upgrades and improvements throughout is ready for immediate occupancy! The split layout, open concept brick ranch features 3 bedrooms, 2 full baths upstairs with first floor laundry and 2 car garage. The partially finished basement provides great bonus living space along, an additional full bath and extra storage space. Enjoy the spacious, covered front porch or custom designed deck with patio beneath provide a serene, sought after private view of Fuller's Branch Creek and the Walton Nature Preserve. No detail has been overlooked.
Wildcat Run satellite park (maintained by Boone County Parks) is right across the way. And this home is conveniently located minutes from the Walton Community Park, I-75, I-71, Walton Verona High School, restaurants, shopping and much more. Schedule your showing now before it's too late!
Location
State KY
County Boone
Direction 71 to US25 to Wildcat Run Subdivision. University to Sheppard Way.
Rooms
Basement Partially Finished
Interior
Heating Forced Air, Natural Gas
Cooling Central Air
Fireplace No
Exterior
Parking Features Off Street, Attached, Entry Front, Driveway
Garage Spaces 2.0
Fence None
View Y/N No
Roof Type Shingle
Porch Deck, Patio, Porch
Garage Yes
Building
Lot Description Sidewalk
Story 1
Sewer Public Sewer
Water Public
Architectural Style Ranch
Structure Type Brick Veneer
Read Less Info
Want to know what your home might be worth? Contact us for a FREE valuation!

Our team is ready to help you sell your home for the highest possible price ASAP

Copyright 2025 Metro Search, Inc.
"My job is to find and attract mastery-based agents to the office, protect the culture, and make sure everyone is happy! "






