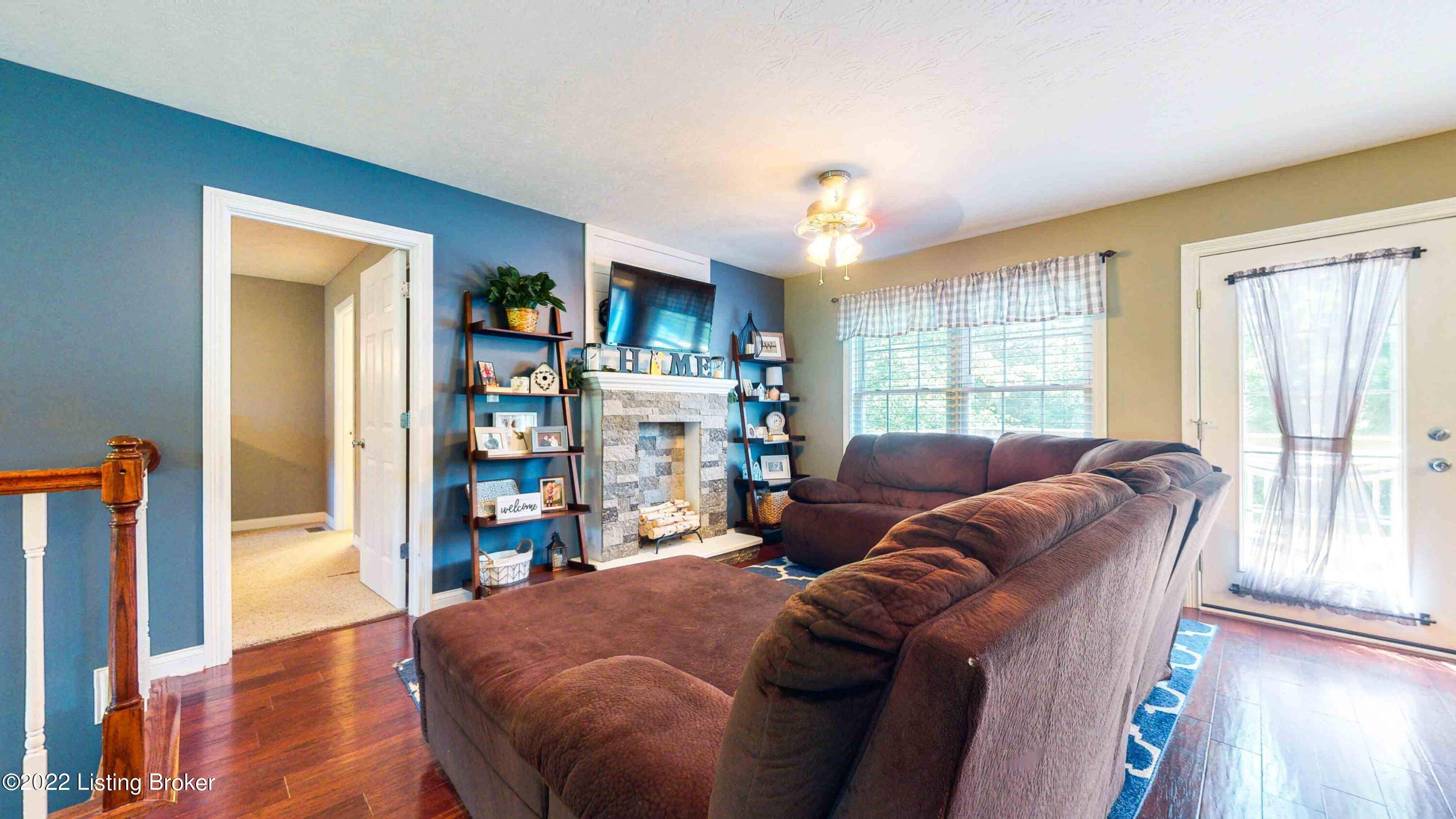$370,000
$370,000
For more information regarding the value of a property, please contact us for a free consultation.
3 Beds
3 Baths
2,205 SqFt
SOLD DATE : 07/15/2022
Key Details
Sold Price $370,000
Property Type Single Family Home
Sub Type Single Family Residence
Listing Status Sold
Purchase Type For Sale
Square Footage 2,205 sqft
Price per Sqft $167
Subdivision Maple Ridge
MLS Listing ID 1615124
Sold Date 07/15/22
Style Ranch
Bedrooms 3
Full Baths 3
HOA Y/N No
Abv Grd Liv Area 1,489
Year Built 2007
Lot Size 0.710 Acres
Acres 0.71
Property Sub-Type Single Family Residence
Source Metro Search (Greater Louisville Association of REALTORS®)
Land Area 1489
Property Description
Tucked away, this home offers privacy while still being located close to both Shepherdsville & Mt. Washington for easy access to restaurants, shopping, and entertainment. The house is situated on a large lot that is roughly 3/4 of an acre and is on a dead-end street for a very serene setting. Driving up, you'll notice the long driveway and TWO garages (one attached and one detached), which provide more than enough parking and storage options. The layout of the house is also a perk. As a ranch style home, everything is conveniently on one floor, and split bedrooms provides privacy. The living room is open concept to the eat-in kitchen and is elegant with cosmetic ''fireplace'' and engineered hardwood flooring. The kitchen has lots of cabinetry and counterspace, as well as a pantry for storage, and there's access to the back deck/yard from this level. Each of the spare bedrooms is quite spacious and near the full bathroom and first floor laundry access. The primary bedroom is also large with a full attached en-suite and walk-in closet. Downstairs, the basement offers a second living area (complete with a built-in bar and wine fridge), access to the attached 2 car garage, and access to the backyard and patio. The current owners converted what used to be a half bath with secondary laundry to a full bathroom and finishes out a room that can be used as a fourth bedroom as well. Check out the virtual tour and schedule your private showing!
Location
State KY
County Bullitt
Direction HWY 44 to Alpar Ln, keep right on Alpar Ln, again keep right on Alpar Ln, Turn Right onto Pare Ct, Home is on the Left
Rooms
Basement Finished, Walkout Finished
Interior
Heating Heat Pump
Cooling Central Air
Fireplace No
Exterior
Parking Features Detached, Attached, See Remarks, Driveway
Garage Spaces 4.0
Fence Full, Chain Link
View Y/N No
Roof Type Shingle
Porch Deck, Patio
Garage Yes
Building
Lot Description Cleared
Story 1
Foundation Poured Concrete
Sewer Septic Tank
Water Public
Architectural Style Ranch
Structure Type Brick Veneer
Read Less Info
Want to know what your home might be worth? Contact us for a FREE valuation!

Our team is ready to help you sell your home for the highest possible price ASAP

Copyright 2025 Metro Search, Inc.
"My job is to find and attract mastery-based agents to the office, protect the culture, and make sure everyone is happy! "






