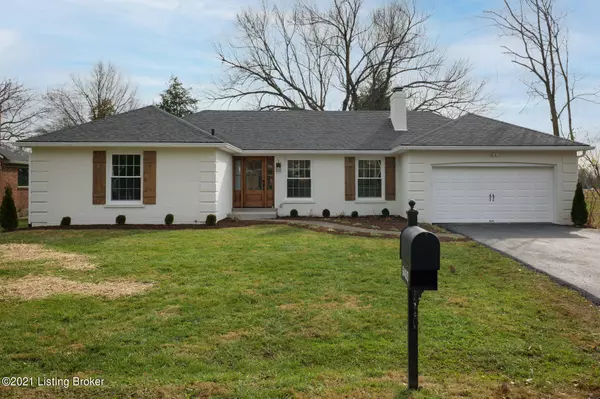$420,000
$439,500
4.4%For more information regarding the value of a property, please contact us for a free consultation.
3 Beds
3 Baths
2,707 SqFt
SOLD DATE : 03/07/2022
Key Details
Sold Price $420,000
Property Type Single Family Home
Sub Type Single Family Residence
Listing Status Sold
Purchase Type For Sale
Square Footage 2,707 sqft
Price per Sqft $155
Subdivision Crossgate
MLS Listing ID 1602710
Sold Date 03/07/22
Style Ranch
Bedrooms 3
Full Baths 3
HOA Y/N No
Abv Grd Liv Area 1,902
Year Built 1963
Lot Size 10,454 Sqft
Acres 0.24
Property Sub-Type Single Family Residence
Source Metro Search (Greater Louisville Association of REALTORS®)
Land Area 1902
Property Description
Looking for the perfect last minute Christmas gift? Your search stops here. Absolutely stunning fully renovated ranch style home in the Crossgate neighborhood, featuring 3 bedrooms, two of which are en-suite primaries, and 3 full baths. All of the benefits of a new construction home, yet in an established neighborhood, close to everything. Expansive open kitchen/living/dining room, with recessed lighting, Canadian birch flooring and unobstructed sight lines of the wood burning fireplace and built-ins, perfect for entertaining. A chef's dream kitchen, with shaker style cabinets, new stainless appliances, custom hood venting, and striking Corian countertops, with integrated custom Corian sink. Adjacent to this expansive space, an additional light-filled great room with sliding doors leads to the back yard. 3 impressive bedrooms, 2 being en-suite primaries, each have their own full bathroom, with gorgeous tile accentuating the spaces. The rear en-suite features a large walk-in shower with rain head, dual vanities and two double closets, all bedrooms sharing the same birch flooring found throughout the rest of the 1st floor. In the finished lower level the possibilities are endless. Currently set up envisioning both a massive 2nd great room, with its own fireplace, and an additional area to serve as a dedicated media room or play space. With attached two car garage, this home is the complete package. New windows and hot water heater, roof and high efficiency HVAC had been recently updated as well, this home is truly turn key. Call today for your private showing.
Location
State KY
County Jefferson
Direction Warrington Way to home
Rooms
Basement Partially Finished
Interior
Heating Natural Gas
Cooling Central Air
Fireplaces Number 2
Fireplace Yes
Exterior
Parking Features Attached, Driveway
Garage Spaces 2.0
View Y/N No
Roof Type Shingle
Porch Patio
Garage Yes
Building
Lot Description Level
Story 1
Foundation Poured Concrete
Sewer Public Sewer
Architectural Style Ranch
Structure Type Brick
Schools
School District Jefferson
Read Less Info
Want to know what your home might be worth? Contact us for a FREE valuation!

Our team is ready to help you sell your home for the highest possible price ASAP

Copyright 2025 Metro Search, Inc.

"My job is to find and attract mastery-based agents to the office, protect the culture, and make sure everyone is happy! "






