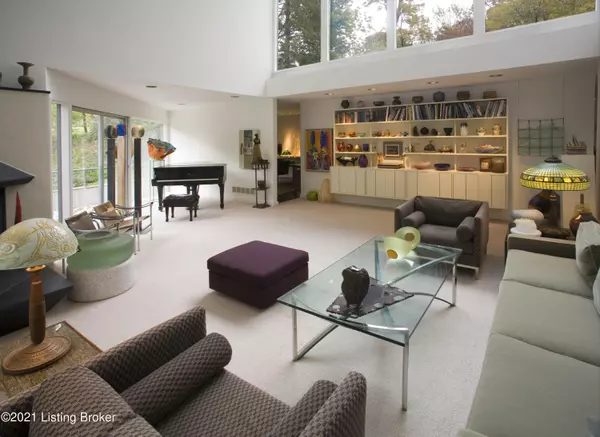$864,000
$895,000
3.5%For more information regarding the value of a property, please contact us for a free consultation.
5 Beds
4 Baths
3,887 SqFt
SOLD DATE : 03/10/2022
Key Details
Sold Price $864,000
Property Type Single Family Home
Sub Type Single Family Residence
Listing Status Sold
Purchase Type For Sale
Square Footage 3,887 sqft
Price per Sqft $222
Subdivision Glenview
MLS Listing ID 1597658
Sold Date 03/10/22
Style Contemporary
Bedrooms 5
Full Baths 3
Half Baths 1
HOA Y/N No
Abv Grd Liv Area 2,970
Year Built 1968
Lot Size 2.300 Acres
Acres 2.3
Property Sub-Type Single Family Residence
Source Metro Search (Greater Louisville Association of REALTORS®)
Land Area 2970
Property Description
Once in a lifetime opportunity to be the second owner of this very special light filled four-bedroom, three full and one-half bath architect designed and custom built contemporary on a 2.3 very private wooded GLENVIEW lot. It has been meticulously maintained and loved for 53 years. ''The principal designer of the house was Fred De Santo, then working for the Jasper Ward firm. Fresh from the School of Architecture at the University of Kentucky, De Santo approached his task with a dedication to the examples of Louis Kahn and Charles Moore, and reliance on Le Corbusier's Modular proportions. An extended dialogue between client and architect, an insistence on modernity on the part of both, and an eagerness to match the adventurous spirit of the Leights to the adventurousness of architecture resulted in a "exploded cube." Few houses could offer more opportunities for natural light to activate works of art. Although it was conceived as a showcase for glass, the generously scaled windows and skylights capture and suffuse natural light in almost every room. Perception of glass changes hour by hour, month by month, so that works of art may have totally different hues in the course of a day and a year. Fred De Santo credits his work as a theater designer for this aspect of the house. (The conversion of a railroad station for Actor Theater's second home was another project in Jasper Ward's atelier-like architectural practice at the time). De Santo points out that one always moves towards light in the Leight house, and that helps to tie spaces together. Designated spaces for art were intended as the punctuation to that flow, and, according to De Santo, shelves throughout the house were intended as much for art display as for books." From ' The Leight House' book, Author, Peter Morrin, The University of Louisville. Photography by © Ted Wathen/Quadrant
Location
State KY
County Jefferson
Direction River Rd. to Glenview Ave., to Arden to Glen Arden
Rooms
Basement Partially Finished
Interior
Heating Forced Air, Natural Gas
Cooling Central Air
Fireplaces Number 1
Fireplace Yes
Exterior
Parking Features None
View Y/N No
Roof Type Flat
Porch Patio, Porch
Building
Lot Description DeadEnd, Wooded
Story 3
Foundation Poured Concrete
Sewer Septic Tank
Water Public
Architectural Style Contemporary
Structure Type Wood Frame
Schools
School District Jefferson
Read Less Info
Want to know what your home might be worth? Contact us for a FREE valuation!

Our team is ready to help you sell your home for the highest possible price ASAP

Copyright 2025 Metro Search, Inc.
"My job is to find and attract mastery-based agents to the office, protect the culture, and make sure everyone is happy! "






