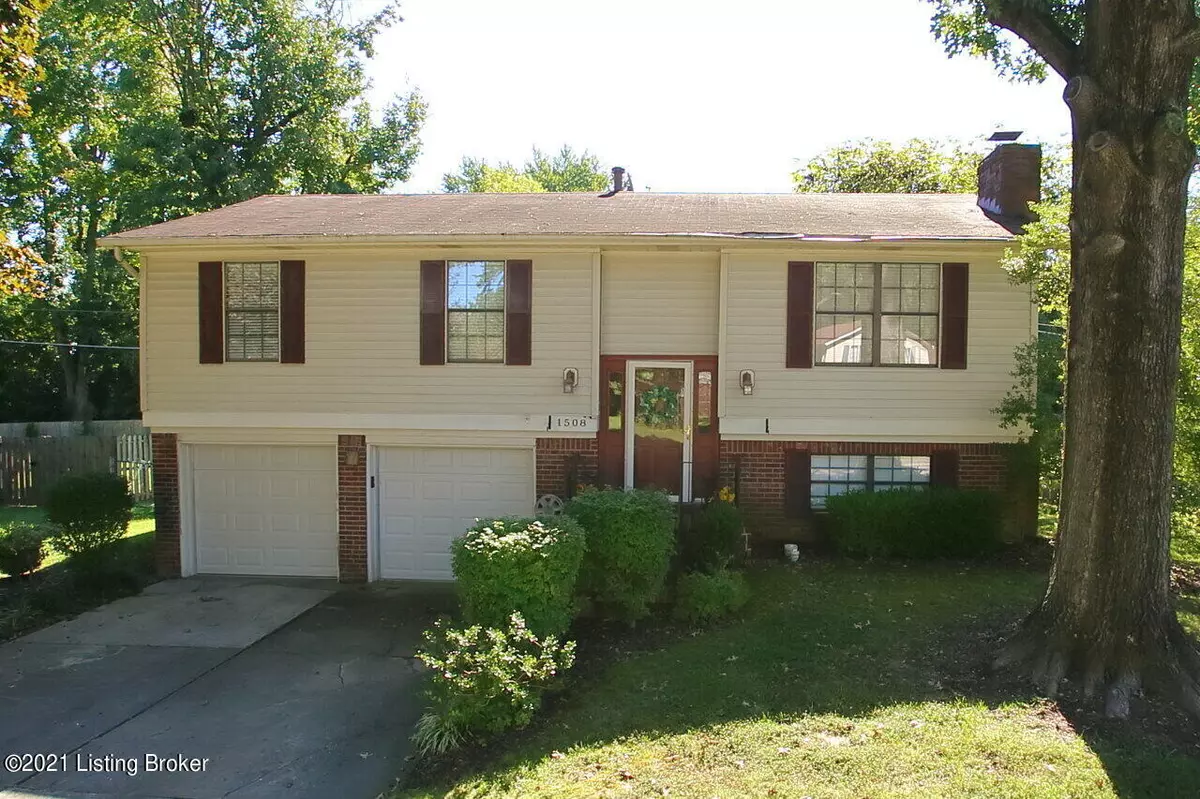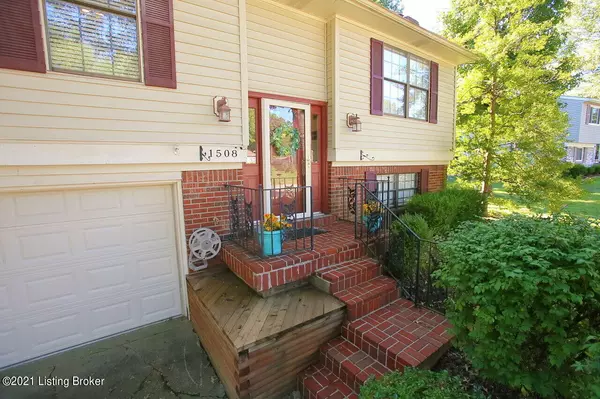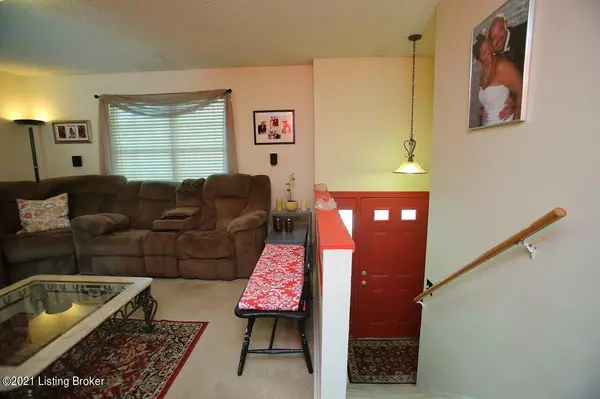$236,000
$245,900
4.0%For more information regarding the value of a property, please contact us for a free consultation.
3 Beds
3 Baths
1,862 SqFt
SOLD DATE : 11/15/2021
Key Details
Sold Price $236,000
Property Type Single Family Home
Sub Type Single Family Residence
Listing Status Sold
Purchase Type For Sale
Square Footage 1,862 sqft
Price per Sqft $126
Subdivision Northaven
MLS Listing ID 1597592
Sold Date 11/15/21
Style Bi-Level
Bedrooms 3
Full Baths 2
Half Baths 1
HOA Y/N No
Abv Grd Liv Area 1,188
Originating Board Metro Search (Greater Louisville Association of REALTORS®)
Year Built 1977
Lot Size 0.270 Acres
Acres 0.27
Property Sub-Type Single Family Residence
Property Description
Welcome to 1508 Sportsman Drive. This fantastic bi-level home is located in the Northaven subdivision in Jeffersonville. Mature trees and a nicely landscaped yard will greet you as you walk up to this home. Heading inside, and up to the main level, brings you into the formal living room. Behind the living room is the large eat-in kitchen. The kitchen offers all white cabinetry, tile countertops, beautiful parquet flooring, and a brand new Samsung refrigerator. The bedrooms and baths are located down the hall from the living room. The primary suite offers a spacious bedroom with large closet and private full bath with shower stall. The other two bedrooms are good sized as well. Down on the lower level is a awesome open family room, dining area, and wet bar. The family room offers a brick fireplace and the wet bar and dining area has tile flooring. There is a large closet underneath the stairs so you could use the family room as a 4th bedroom. Also in the lower level is a half bath, laundry room, and access to the 2 car garage. The highlight of this home is the backyard. The yard is a wonderful oasis featuring an enormous above ground pool with expansive deck surround it. A 2nd upper deck off the kitchen and covered patio underneath help to make this yard perfect for parties and entertaining. There is still plenty of green grass for kids and pets to play in. The backyard is fully privacy fenced and also comes with a large storage shed. Additional features and updates include: fresh paint in the kitchen, primary bedroom, and primary bath, new sump pump in 2021, kitchen sliding door in 2020, gutter covers in 2020, HVAC in 2015 with warranty, pool in 2017 comes with 10 year warranty, and 1,000 sq. ft. of pool decking in 2018. Schedule a showing today!
Location
State IN
County Clark
Direction E. 10th Street/Hwy. 62 to Sportsman Drive or Charlestown-Jeffersonville Pike to Tall Oaks Drive to Right on Nole Drive to Veer Left onto Sportsman Drive
Rooms
Basement Walkout Finished
Interior
Heating Forced Air, Natural Gas
Cooling Central Air
Fireplaces Number 1
Fireplace Yes
Exterior
Parking Features Attached, Entry Front, Driveway
Garage Spaces 2.0
Fence Privacy, Full, Wood
Pool Above Ground
View Y/N No
Roof Type Shingle
Porch Deck, Patio
Garage Yes
Building
Lot Description Sidewalk
Story 2
Foundation Poured Concrete
Sewer Public Sewer
Water Public
Architectural Style Bi-Level
Structure Type Vinyl Siding,Wood Frame,Brick
Read Less Info
Want to know what your home might be worth? Contact us for a FREE valuation!

Our team is ready to help you sell your home for the highest possible price ASAP

Copyright 2025 Metro Search, Inc.
"My job is to find and attract mastery-based agents to the office, protect the culture, and make sure everyone is happy! "






