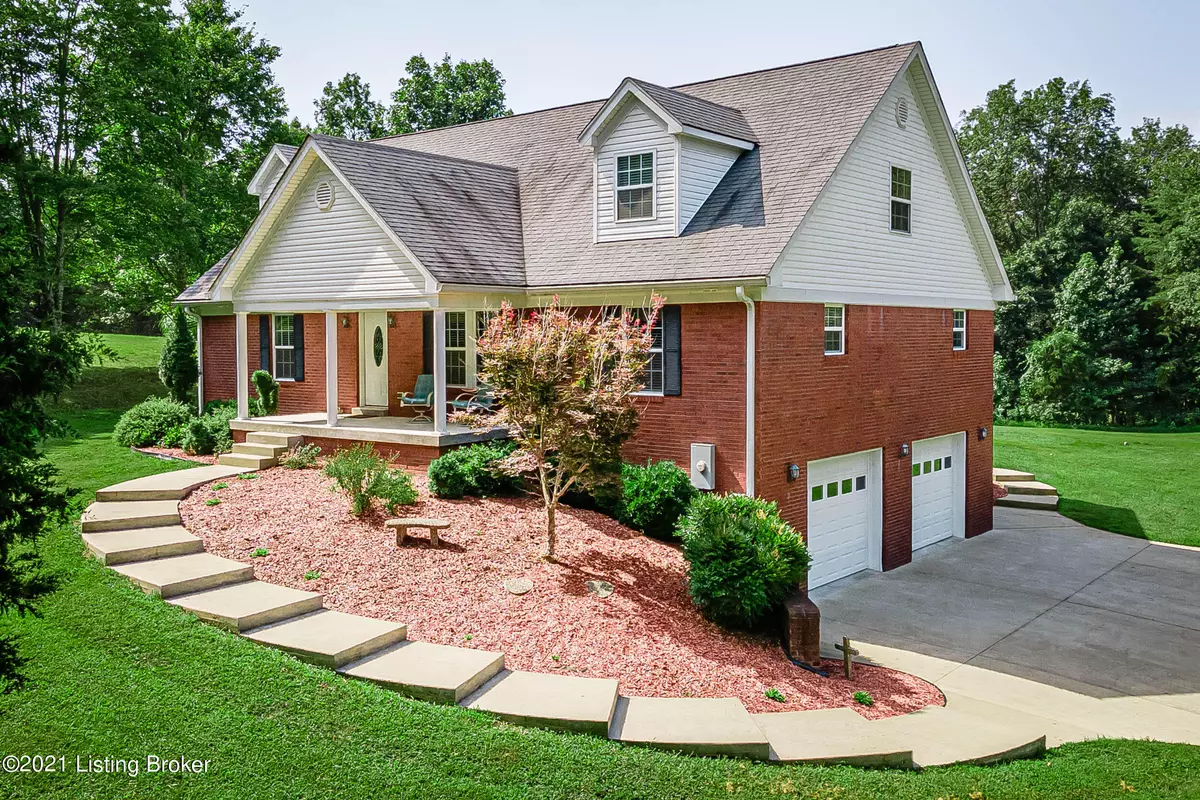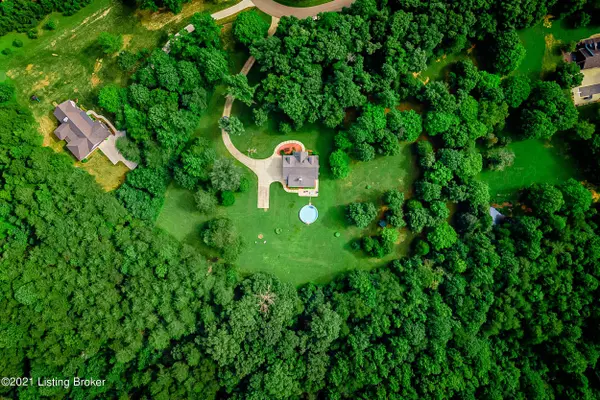$450,000
$499,000
9.8%For more information regarding the value of a property, please contact us for a free consultation.
4 Beds
3 Baths
3,458 SqFt
SOLD DATE : 11/01/2021
Key Details
Sold Price $450,000
Property Type Single Family Home
Sub Type Single Family Residence
Listing Status Sold
Purchase Type For Sale
Square Footage 3,458 sqft
Price per Sqft $130
Subdivision Wildwoods Estates
MLS Listing ID 1594916
Sold Date 11/01/21
Style Cape Cod
Bedrooms 4
Full Baths 3
HOA Fees $100
HOA Y/N Yes
Abv Grd Liv Area 2,788
Year Built 2008
Lot Size 4.350 Acres
Acres 4.35
Property Sub-Type Single Family Residence
Source Metro Search (Greater Louisville Association of REALTORS®)
Land Area 2788
Property Description
Welcome to the peaceful tranquilly of Boston, KY. This home situated on 4.35 acres of natural serenity offers beautiful views and privacy you rarely find. Be on the lookout for roaming deer! Located in sought after Wildwood Estates, follow the private reinforced driveway up to the tucked away home. Enter onto your large covered front porch and directly into the foyer. To the right you have an open dining area for gatherings. Kitchen offers plenty of cabinetry, pantry, and kitchen island for easy conversation over breakfast. Appliances to remain. Down the hallway is a full bath with tile flooring as well as a separate oversized laundry room. On the other side of the first floor you will find a spare bedroom currently used as an office, and the large primary suite that features octagon windows that complement the bedroom nicely as well as patio doors that lead to the back deck. Take a relaxing bath in the jacuzzi tub and easily access your large walk in closet from there! Generous vaulted ceilings complete living room with Buck stove for those chilly winter nights and tons of natural lighting. Stairs lead up to a large landing area that overlooks the living room, full bath, and huge split bedrooms boasting duel closets in each and SO much storage! Down to the basement you have an additional entertaining room or it could be used for a play room, and additional storage area with the homes mechanicals. Oversized garage (900 SF) should give you plenty of room to tinker in! Home is already pre- wired for future detached garage, hot-tub, and generator. Now for the pentacle point of the home, the back deck and views! Private tree line surround the cleared backyard and offers the perfect area for the above ground pool. Spacious covered back deck gives plenty of shade with fans to cool you off as you relax and look over all that is yours. This home is truly one to see.
Location
State KY
County Nelson
Direction I-65 SOUTH TO EXIT 105 ONTO KY-61 TOWARD BOSTON, LEBANON JCT. LEFT ON S PRESTON HWY. LEFT ONTO BOSTON RD. RIGHT ONTO CLEAR CREEK DR. HOSUE IS ON THE RIGHT.
Rooms
Basement Walkout Part Fin
Interior
Heating Electric, Heat Pump
Cooling Central Air, Heat Pump
Fireplaces Number 1
Fireplace Yes
Exterior
Parking Features Attached, Driveway
Garage Spaces 2.0
Fence None
Pool Above Ground
View Y/N No
Roof Type Shingle
Porch Deck, Patio, Porch
Garage Yes
Building
Lot Description Cleared, Wooded
Story 2
Foundation Poured Concrete
Sewer Septic Tank
Water Public
Architectural Style Cape Cod
Structure Type Vinyl Siding,Brick,Stone
Schools
School District Nelson
Read Less Info
Want to know what your home might be worth? Contact us for a FREE valuation!

Our team is ready to help you sell your home for the highest possible price ASAP

Copyright 2025 Metro Search, Inc.
"My job is to find and attract mastery-based agents to the office, protect the culture, and make sure everyone is happy! "






