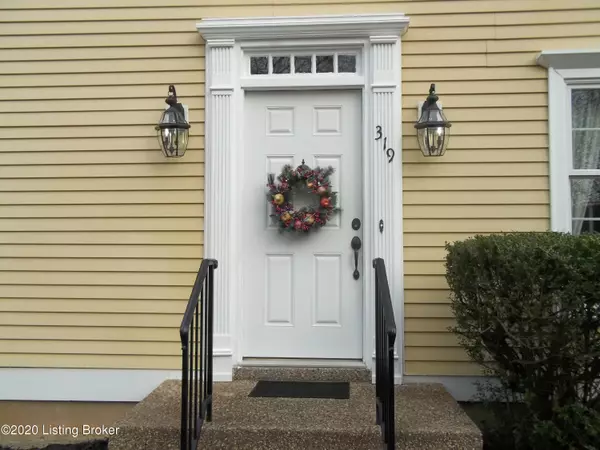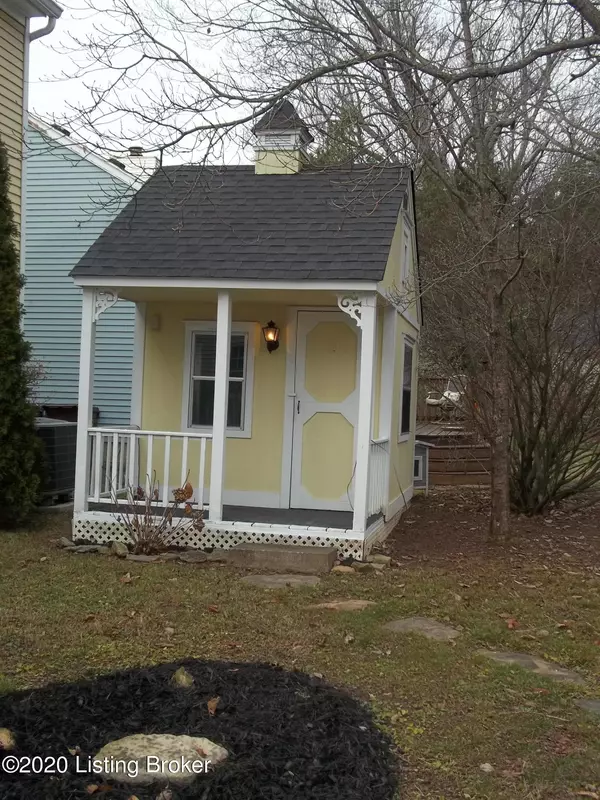$190,000
$220,000
13.6%For more information regarding the value of a property, please contact us for a free consultation.
3 Beds
2 Baths
1,647 SqFt
SOLD DATE : 02/03/2021
Key Details
Sold Price $190,000
Property Type Single Family Home
Sub Type Single Family Residence
Listing Status Sold
Purchase Type For Sale
Square Footage 1,647 sqft
Price per Sqft $115
MLS Listing ID 1576009
Sold Date 02/03/21
Bedrooms 3
Full Baths 2
HOA Y/N No
Abv Grd Liv Area 1,262
Originating Board Metro Search (Greater Louisville Association of REALTORS®)
Year Built 1978
Lot Size 7,405 Sqft
Acres 0.17
Property Sub-Type Single Family Residence
Property Description
You must see this one-owner 2 story that is located in a desirable and convenient area. Exterior is aluminum siding, replacement windows have been installed and the exterior doors have been updated with steel-insulated doors. Enter into the spacious living room (12'7''x20'2'') with the focal point of a wood-burning fireplace accented with creek stone and a pretty wood mantle. There is a pass-through window, carpeted flooring and and a coat closet. The large eat-in kitchen is equipped with wood cabinets, white formica counter tops, electric range and a (1 yr. old) refrigerator. There is also a large pantry. The pantry was formerly a first-floor laundry and with some plumbing and drywall work, it could be converted back to a first-floor laundry. A formal dining room is located off the kitchen, It has two closets, crown molding, chair rail and carpet. This room could be versatile, maybe a primary bedroom, an office or a den, etc. There is a full bath located off the dining room equipped with a single-bowl vanity, tub/shower and vinyl flooring. Upstairs there are 3 bedrooms and a full bathroom. The primary bedroom has a walk-in closet, a full bath with a large single-bowl vanity, vinyl flooring and a second vanity with a single bowl. The full bath adjoins the primary bedroom and is accessible from the hall too. A linen closet is located in the hall. Access to the attic is through the linen closet. The bedrooms are carpeted. The basement has approximately 383.23 sq ft finished and 236.77 sq ft unfinished for storage.
Other features: *Iron railing on front porch installed 2011. *An abundance of closets - 4 closets on the first floor and 5 closets on the second floor. *A very useful storage building is equipped with electri, ceiling fan and carpet. *Carrier Furnace (2014). *washer and dryer remain. *laundry hookups are in the basement.
Location
State KY
County Jefferson
Direction Shelbyville Rd or I64 to Blankenbaker Lane to N Watterson Tr. to Bragg and take an immediate left onto service Road to house.
Rooms
Basement Walk-Up Access, Partially Finished
Interior
Heating Forced Air, Natural Gas
Cooling Central Air
Fireplaces Number 1
Fireplace Yes
Exterior
Parking Features Off Street, Driveway
Fence Privacy, Partial
View Y/N No
Roof Type Shingle
Porch Deck
Building
Lot Description Cleared
Story 2
Foundation Poured Concrete
Sewer Public Sewer
Water Public
Structure Type Wood Frame,Aluminum Siding
Schools
School District Jefferson
Read Less Info
Want to know what your home might be worth? Contact us for a FREE valuation!

Our team is ready to help you sell your home for the highest possible price ASAP

Copyright 2025 Metro Search, Inc.
"My job is to find and attract mastery-based agents to the office, protect the culture, and make sure everyone is happy! "






