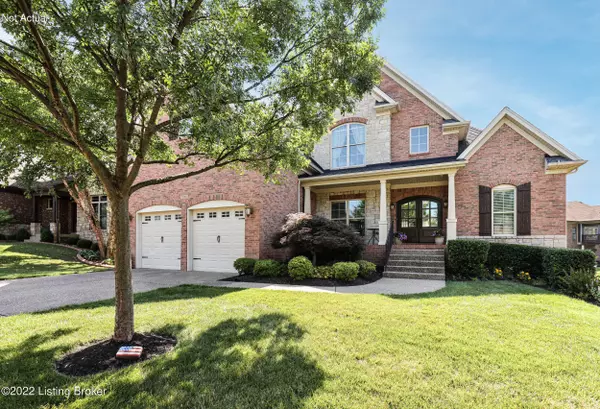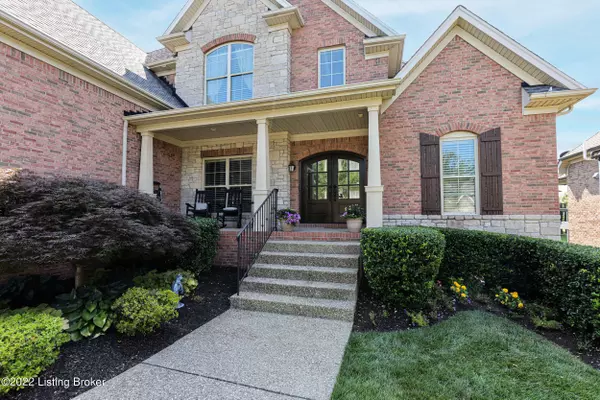$675,000
$675,000
For more information regarding the value of a property, please contact us for a free consultation.
5 Beds
5 Baths
4,377 SqFt
SOLD DATE : 08/05/2022
Key Details
Sold Price $675,000
Property Type Single Family Home
Sub Type Single Family Residence
Listing Status Sold
Purchase Type For Sale
Square Footage 4,377 sqft
Price per Sqft $154
Subdivision Rock Springs
MLS Listing ID 1617049
Sold Date 08/05/22
Bedrooms 5
Full Baths 4
Half Baths 1
HOA Fees $650
HOA Y/N Yes
Abv Grd Liv Area 3,113
Originating Board Metro Search (Greater Louisville Association of REALTORS®)
Year Built 2013
Lot Size 10,018 Sqft
Acres 0.23
Property Description
Welcome to beautiful Rock Springs! This 2013 Homearama neighborhood has all the offerings. 5508 River Rock Drive is no exception. This custom-built 5 BR/4.5 BA is a stunner! Enter this lovely home through grand double doors to an open floor plan, soaring 18 ft. ceilings, and hardwood floors throughout the main floor. The first floor primary bedroom has incredible space and a double tray ceiling. Leading into the walk-in closet, the huge bathroom offers a large vanity with double sinks and ample storage, Jacuzzi tub, and shower with custom tile. Off the primary suite you will a find a large family room with a built-in bar and beautiful natural lighting. From the family room, enter the open kitchen with custom cabinets, double ovens, and an amazing island hub with a sink, dishwasher, granite countertops, and seating for 6-8, plus a walk-in pantry. The kitchen leads out to a covered porch with plenty of room for entertainment and it overlooks an immaculately maintained backyard. Adjacent to the kitchen are a dining area and a sitting area featuring a fireplace surrounded by stone. The first floor is rounded out with a lovely dining room with custom molding, mud room with plenty of storage for an active family, laundry room with cabinets, sink, and a hanging rod, and a half bath. Heading to the second floor, you enter a loft area that leads to 3 bedrooms, and 2 full baths. There is a primary suite on this floor, complete with a walk-in closet and tiled bathroom. The remaining bedrooms feature one with a walk-in closet and the other with double closets and a window seat with storage. They are separated by a jack-and-jill bathroom. If you work from home, you'll love the office space that is present on this floor, as well. From the second floor, head down to the lower level. To the right is a huge bedroom with double closets and a fold-out double bed with its own custom cabinet. Additionally in this walk-out basement are a full bath, family room area, and full bar. The bar area features granite countertops, beverage cooler, and a built-in wine rack. Between the bar and family room, play a game of pool or ping pong--there's plenty of room to add it! Along with a huge storage area and access to a walkout patio, this basement offers a mix of functionality and fun. This one-owner family home is immaculate and will not be around long. Schedule your showing today!
Location
State KY
County Jefferson
Direction U.S. 22 East to Rock Springs. Left on Rock Bluff, left on Pebble Creek, right on River Rock
Rooms
Basement Walkout Part Fin
Interior
Heating Electric, Forced Air, Natural Gas
Cooling Central Air
Fireplaces Number 1
Fireplace Yes
Exterior
Exterior Feature See Remarks, Patio, Porch
Parking Features Entry Front
Garage Spaces 2.0
Fence Full
View Y/N No
Roof Type Shingle
Garage Yes
Building
Lot Description Sidewalk, Cleared
Story 2
Foundation Poured Concrete
Structure Type Wood Frame,Brk/Ven
Read Less Info
Want to know what your home might be worth? Contact us for a FREE valuation!

Our team is ready to help you sell your home for the highest possible price ASAP

Copyright 2025 Metro Search, Inc.
"My job is to find and attract mastery-based agents to the office, protect the culture, and make sure everyone is happy! "
2420 Lime Kiln Lane STE E, Louisville, Kentucky, 40222, USA






