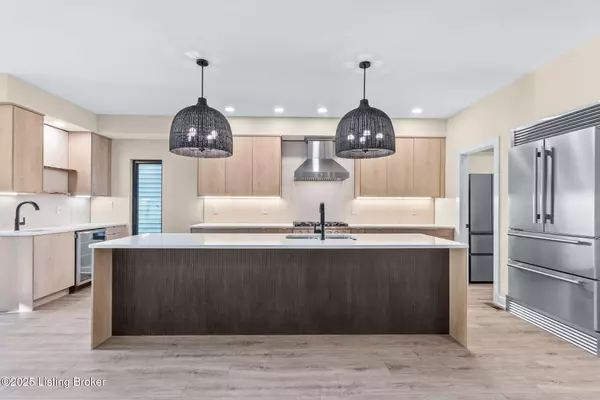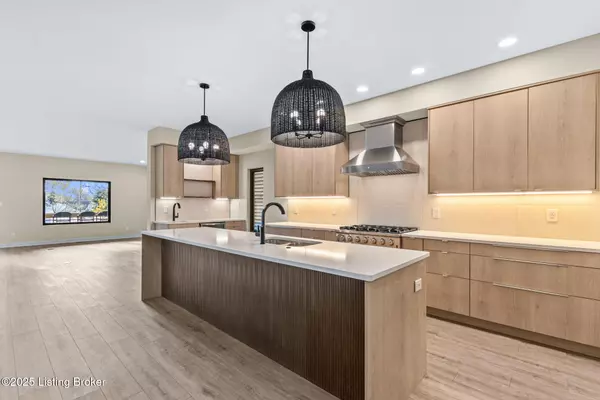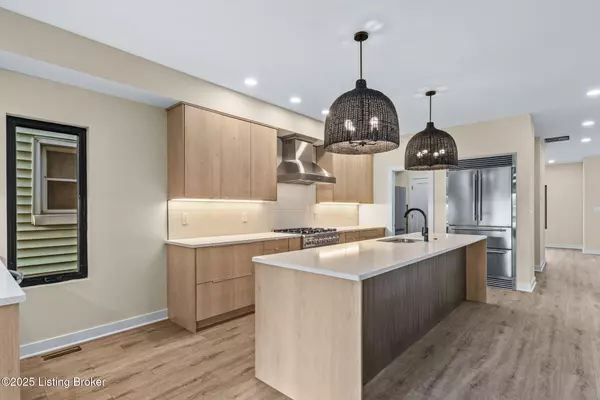
3 Beds
3 Baths
2,440 SqFt
3 Beds
3 Baths
2,440 SqFt
Key Details
Property Type Single Family Home
Sub Type Single Family Residence
Listing Status Active
Purchase Type For Sale
Square Footage 2,440 sqft
Price per Sqft $265
Subdivision Germantown
MLS Listing ID 1703379
Style Traditional
Bedrooms 3
Full Baths 2
Half Baths 1
HOA Y/N No
Abv Grd Liv Area 2,440
Year Built 2025
Lot Size 4,791 Sqft
Acres 0.11
Property Sub-Type Single Family Residence
Source APEX MLS (Greater Louisville Association of REALTORS®)
Land Area 2440
Property Description
This is MUST SEE modern living & efficiency in this custom-built home! Central location near the best of Louisville offering entertainment, dining, and lifestyle. This is the one you've been waiting for! Sleek, sophisticated design with high-end features and meticulous attention to detail.
KEY FEATURES include:
-A chef's dream kitchen featuring custom Wynnfield Co. design, an 11-foot island, quartz countertops, a premium stainless steel hood system, and quilted ceramic backsplash.
High-end appliances: A 36-inch stainless steel gas range and a custom built-in stainless steel refrigerator are complemented by a butler's pantry with a second stainless refrigerator and ice maker. Wet bar complete with wine/beer refrigerator with live oak shelves. Dining space has been prepped for your chandelier or custom lighting to fit your table configuration- insulation to be included.
- Luxury Owner's suite- with private deck
- Functional second-floor laundry and folding room with cabinetry and custom horizontal handrails throughout add to the thoughtful layout
Enhanced Living -Two independent HVAC units (one per floor) ensure optimal comfort & efficiency, while engineered hardwood flooring adds durability, warmth and style.
Quality Construction- Benefit from a spray-foamed insulation, 30-year shingled roof, Anderson black double payne casement windows and sleek black 6-inch gutters that route off-property. Indoor first floor electrical panel for easy access and plenty of room to add several circuits.
Expansive Outdoor Space-Enjoy the huge, private backyard with a full privacy fence. Landscape lighting with dusk-till-dawn security provides both ambiance and peace of mind.
Flexibility for Expansion with separate contract. A 50-foot deep parking pad is ready for your future custom garage, ADU, or studio, with prepped electric for easy build-out.
Prime Central Location- 10 minutes to the airport for easy lock up and go travel. The Highlands and Paristown are adjoining neighborhoods with walkable entertainment, shops and restaurants.
Don't miss this opportunity to own a meticulously crafted new construction home in one of Louisville's most vibrant and convenient areas. Schedule your private showing today!
Location
State KY
County Jefferson
Direction Grinstead Dr west turns into E Oak St, turn right on Barret Ave at Awry Brewery then turn left on Highland Ave, then turn right on Vine St. House is on the left at 956 Vine St.
Rooms
Basement None
Interior
Heating Electric, Forced Air, Natural Gas
Cooling Central Air
Fireplace No
Exterior
Exterior Feature Balcony
Parking Features On Street, Off Street, Entry Front, Entry Rear, See Remarks
Fence Privacy, Full, Wood
View Y/N No
Roof Type Shingle
Porch Deck, Porch
Garage No
Building
Lot Description Sidewalk, Level
Story 2
Foundation Crawl Space, Concrete Blk
Sewer Public Sewer
Water Public
Architectural Style Traditional
Structure Type Cement Siding
Schools
School District Jefferson


"My job is to find and attract mastery-based agents to the office, protect the culture, and make sure everyone is happy! "






