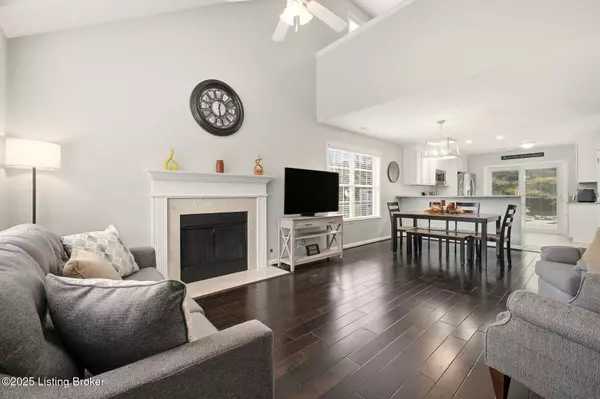
3 Beds
3 Baths
2,039 SqFt
3 Beds
3 Baths
2,039 SqFt
Open House
Sun Nov 16, 2:00pm - 4:00pm
Key Details
Property Type Single Family Home
Sub Type Single Family Residence
Listing Status Active
Purchase Type For Sale
Square Footage 2,039 sqft
Price per Sqft $181
Subdivision Station Pointe
MLS Listing ID 1703261
Style Traditional
Bedrooms 3
Full Baths 2
Half Baths 1
HOA Fees $120
HOA Y/N Yes
Abv Grd Liv Area 2,039
Year Built 2002
Lot Size 9,147 Sqft
Acres 0.21
Property Sub-Type Single Family Residence
Source APEX MLS (Greater Louisville Association of REALTORS®)
Land Area 2039
Property Description
The attention to detail shows the moment you arrive. From mechanical systems to finishes, every upgrade was chosen with purpose. The exterior has been fully refreshed with new landscaping, including river gravel beds, manicured plantings, and a new concrete walkway leading to an expansive back patio with a fire pit a peaceful extension of the home, perfect for evenings outdoors or casual gatherings. A new front entry door, sliding patio door, six-inch gutters, downspouts, and a modern garage door further enhance the home's clean, updated look. Inside, the vaulted main living area feels bright and open, with freshly painted walls, wood burning fireplace and new flooring throughout, complemented by the original hardwoods in the living room. A coordinated color palette ties each space together, while custom blinds including the graceful arched window at the front add warmth and privacy. Updated ceiling fans and lighting complete the look. The kitchen, remodeled in 2021, combines everyday practicality with high-end appeal. Granite countertops, upgraded cabinetry, and new stainless steel appliances give it a fresh, polished presence, while the adjoining dining area flows naturally for both daily meals and entertaining. The first-floor primary suite is filled with natural light and features two closets (one walk-in) and an updated ensuite bath with matching tile flooring, vanity, and fixtures. A second bedroom and half bath complete the main level, ideal for guests or a home office. Upstairs, a third bedroom (with walk-in closet), full bath, and versatile loft area expand the home's options great for a media room, office, studio or workout space. The loft could also be enclosed to create a fourth bedroom if desired. Major system updates add lasting peace of mind. The furnace, air conditioner, and water heater were all replaced in 2023. Additional modern touches include a smart thermostat, MyQ garage controller, Blink security cameras, and upgraded smoke and carbon monoxide detectors. New stair carpet and ceiling fans further showcase the commitment to fully finished quality throughout. The generous fenced backyard is perfectly inviting. A five-foot privacy fence encloses the space, creating an ideal setting for gatherings, pets, or quiet moments by the fire pit. Whether enjoying morning coffee on the patio or hosting friends, this outdoor area feels like a natural continuation of the home's interior. Station Pointe offers the best of both worlds a quiet neighborhood setting with easy access to I-64 and Shelbyville Road, just minutes from The Outlet Shoppes of the Bluegrass and Simpsonville's restaurants and equestrian charm. Every update here was made with intention and care. 1002 Station Pointe Lane feels fresh, complete, refined and ready for you to call it home.
Location
State KY
County Shelby
Direction US 60 to Todds Point Road to Station Pointe Lane, 2nd house on the left.
Rooms
Basement None
Interior
Heating Natural Gas
Cooling Central Air
Fireplaces Number 1
Fireplace Yes
Exterior
Parking Features Attached, Entry Front
Garage Spaces 2.0
Fence Wood
View Y/N No
Roof Type Shingle
Porch Patio
Garage Yes
Building
Lot Description Level
Story 2
Foundation Slab
Sewer Public Sewer
Water Public
Architectural Style Traditional
Structure Type Vinyl Siding,Brick
Schools
School District Shelby


"My job is to find and attract mastery-based agents to the office, protect the culture, and make sure everyone is happy! "






