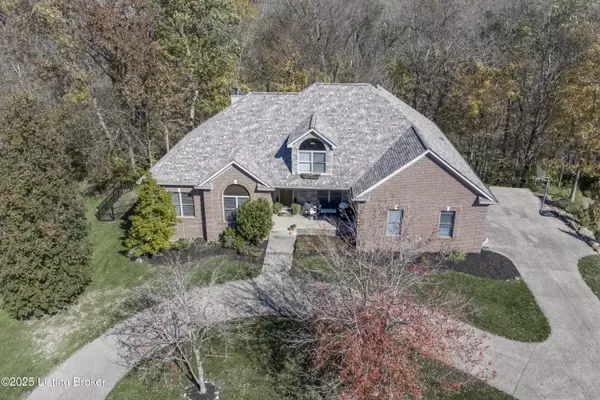
4 Beds
4 Baths
4,568 SqFt
4 Beds
4 Baths
4,568 SqFt
Key Details
Property Type Single Family Home
Sub Type Single Family Residence
Listing Status Active
Purchase Type For Sale
Square Footage 4,568 sqft
Price per Sqft $158
Subdivision Persimmon Ridge
MLS Listing ID 1703158
Style Cape Cod
Bedrooms 4
Full Baths 4
HOA Fees $780
HOA Y/N Yes
Abv Grd Liv Area 2,772
Year Built 2004
Lot Size 0.570 Acres
Acres 0.57
Property Sub-Type Single Family Residence
Source APEX MLS (Greater Louisville Association of REALTORS®)
Land Area 2772
Property Description
Location
State KY
County Shelby
Direction Gene Snyder to Old Henry Exit 29, right onto Bush Farm Rd. (turns in to Aiken Rd. ), IF IF USING SECOND ENTRANCE: turn left onto Persimmon Ridge Dr. then home is on the right. USING FIRST ENTRANCE: turn left into Persimmon Ridge, follow Persimmon Ridge Drive to Oak Tree Lane and take Right onto Oak Tree Lane. Turn right again onto Persimmon Ridge Drive, house is on the left.
Rooms
Basement Finished, Outside Entry, Walkout Finished
Interior
Heating Natural Gas
Cooling Central Air
Fireplaces Number 1
Fireplace Yes
Exterior
Parking Features Attached, Entry Side, Driveway
Garage Spaces 3.0
Fence Other, Partial
View Y/N No
Roof Type Shingle
Porch Screened Porch, Deck, Patio, Porch
Garage Yes
Building
Lot Description Wooded
Story 2
Foundation Poured Concrete
Sewer Public Sewer
Water Public
Architectural Style Cape Cod
Structure Type Brick


"My job is to find and attract mastery-based agents to the office, protect the culture, and make sure everyone is happy! "






