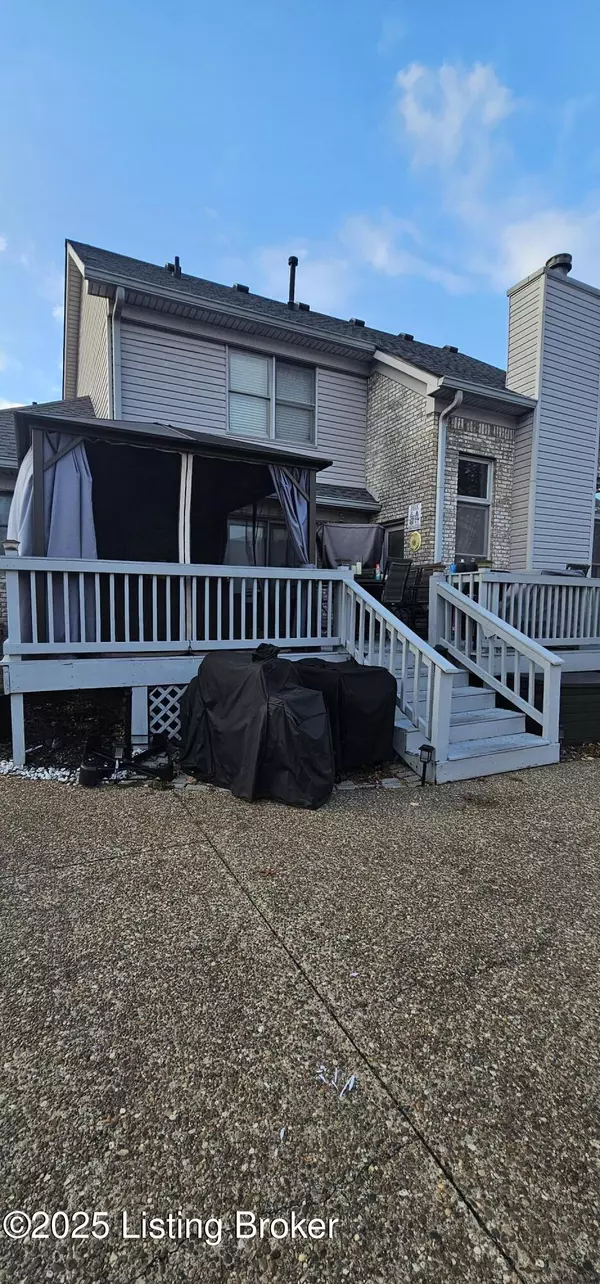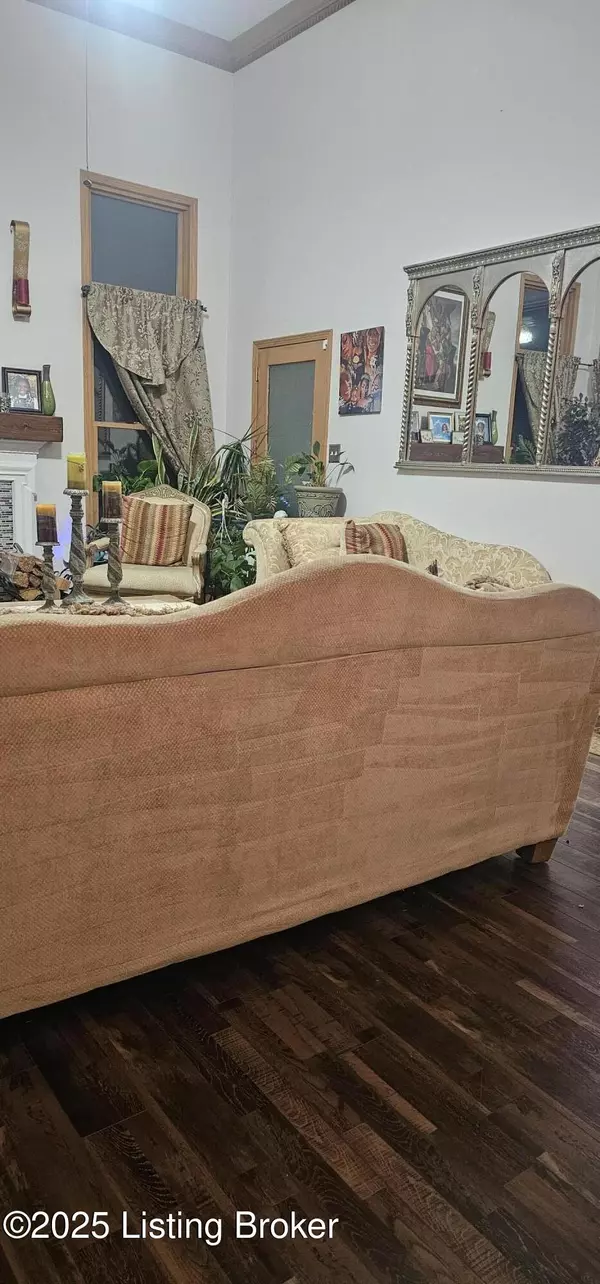
4 Beds
4 Baths
3,246 SqFt
4 Beds
4 Baths
3,246 SqFt
Key Details
Property Type Single Family Home
Sub Type Single Family Residence
Listing Status Active
Purchase Type For Sale
Square Footage 3,246 sqft
Price per Sqft $135
Subdivision Hunters Pointe
MLS Listing ID 1703041
Style Cape Cod,Open Plan,Patio,Traditional
Bedrooms 4
Full Baths 3
Half Baths 1
HOA Fees $200
HOA Y/N Yes
Abv Grd Liv Area 2,546
Year Built 1996
Lot Size 9,583 Sqft
Acres 0.22
Property Sub-Type Single Family Residence
Source APEX MLS (Greater Louisville Association of REALTORS®)
Land Area 2546
Property Description
Perfect for multi-generational living, the in-law suite has a private entrance, living room, bedroom with walk-in closet, and Jack-and-Jill bath. Two additional bedrooms with walk-in closets share a full bath upstairs.
Location
State KY
County Jefferson
Direction Dixie Hwy to Lower Hunters Trace, right on Greenview, Left on to street
Rooms
Basement Partially Finished
Interior
Heating Forced Air, Natural Gas
Cooling Central Air
Fireplaces Number 1
Fireplace Yes
Exterior
Parking Features Detached, Entry Rear, Driveway
Garage Spaces 3.0
Fence Privacy, Wood
Pool Above Ground
View Y/N No
Roof Type Shingle
Porch Deck, Porch
Garage Yes
Building
Lot Description Cleared, Level
Story 1
Foundation Poured Concrete
Sewer Public Sewer
Water Public
Architectural Style Cape Cod, Open Plan, Patio, Traditional
Structure Type Aluminum Siding,Brick
Schools
School District Jefferson


"My job is to find and attract mastery-based agents to the office, protect the culture, and make sure everyone is happy! "






