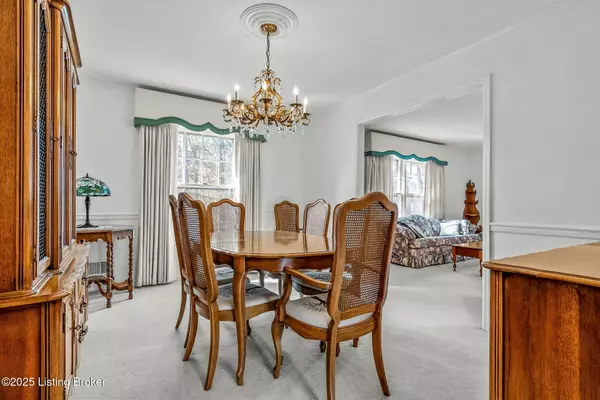
3 Beds
2 Baths
2,942 SqFt
3 Beds
2 Baths
2,942 SqFt
Key Details
Property Type Single Family Home
Sub Type Single Family Residence
Listing Status Active
Purchase Type For Sale
Square Footage 2,942 sqft
Price per Sqft $164
Subdivision Briar Hill Farms
MLS Listing ID 1702858
Style Ranch
Bedrooms 3
Full Baths 2
HOA Y/N No
Abv Grd Liv Area 2,142
Year Built 1975
Lot Size 1.230 Acres
Acres 1.23
Property Sub-Type Single Family Residence
Source APEX MLS (Greater Louisville Association of REALTORS®)
Land Area 2142
Property Description
Location
State KY
County Oldham
Direction Hwy 22 to Clore Lane to Briarwood Dr
Rooms
Basement Finished
Interior
Heating Forced Air, Natural Gas
Cooling Central Air
Fireplaces Number 2
Fireplace Yes
Exterior
Parking Features Attached, Entry Side, Driveway
Garage Spaces 2.0
Fence None
View Y/N No
Roof Type Shingle
Porch Deck, Porch
Garage Yes
Building
Lot Description Wooded
Story 1
Foundation Poured Concrete
Sewer Septic Tank
Water Public
Architectural Style Ranch
Structure Type Brick
Schools
School District Oldham


"My job is to find and attract mastery-based agents to the office, protect the culture, and make sure everyone is happy! "






