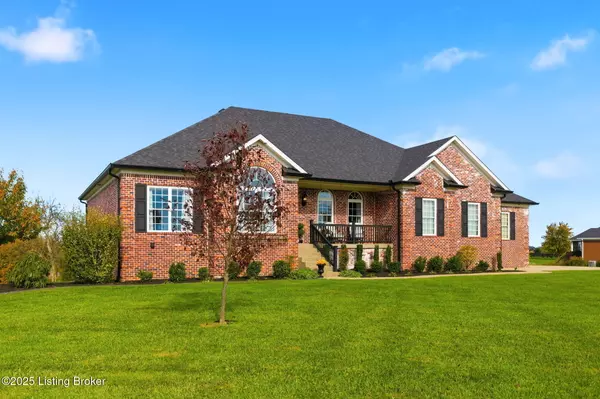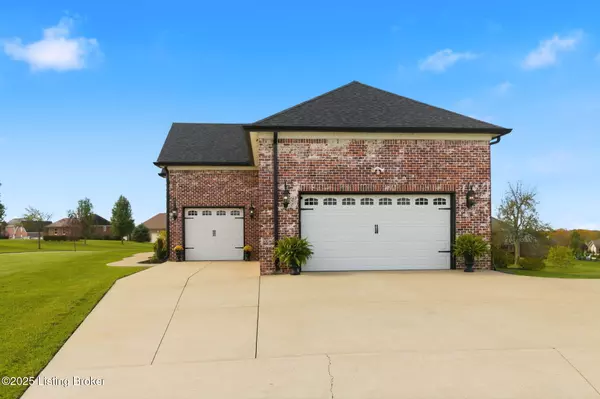
6 Beds
4 Baths
4,031 SqFt
6 Beds
4 Baths
4,031 SqFt
Key Details
Property Type Single Family Home
Sub Type Single Family Residence
Listing Status Pending
Purchase Type For Sale
Square Footage 4,031 sqft
Price per Sqft $182
Subdivision Goebel Crossings
MLS Listing ID 1702678
Style Raised Ranch
Bedrooms 6
Full Baths 3
Half Baths 1
HOA Fees $250
HOA Y/N Yes
Abv Grd Liv Area 2,296
Year Built 2008
Lot Size 1.310 Acres
Acres 1.31
Property Sub-Type Single Family Residence
Source APEX MLS (Greater Louisville Association of REALTORS®)
Land Area 2296
Property Description
Location
State KY
County Spencer
Direction Taylorsville Lake Rd(155) to Andrew Pkwy. Turn left onto Nevin Ln and home is the first driveway on the left(Home sits on the corner of Andrew Pkwy and Nevin Ln).
Rooms
Basement Partially Finished, Walkout Part Fin
Interior
Heating Forced Air, Propane, Heat Pump
Cooling Central Air, Heat Pump
Fireplaces Number 1
Fireplace Yes
Exterior
Parking Features Attached, Driveway
Garage Spaces 3.0
Fence None
View Y/N No
Roof Type Shingle
Porch Deck, Patio, Porch
Garage Yes
Building
Lot Description Corner Lot, Cleared
Story 1
Foundation Poured Concrete
Sewer Septic Tank
Water Public
Architectural Style Raised Ranch
Structure Type Brick
Schools
School District Spencer
Others
Virtual Tour https://kuula.co/share/collection/7H0X0?logo=-1&info=0&fs=1&vr=1&initload=0&thumbs=1


"My job is to find and attract mastery-based agents to the office, protect the culture, and make sure everyone is happy! "






