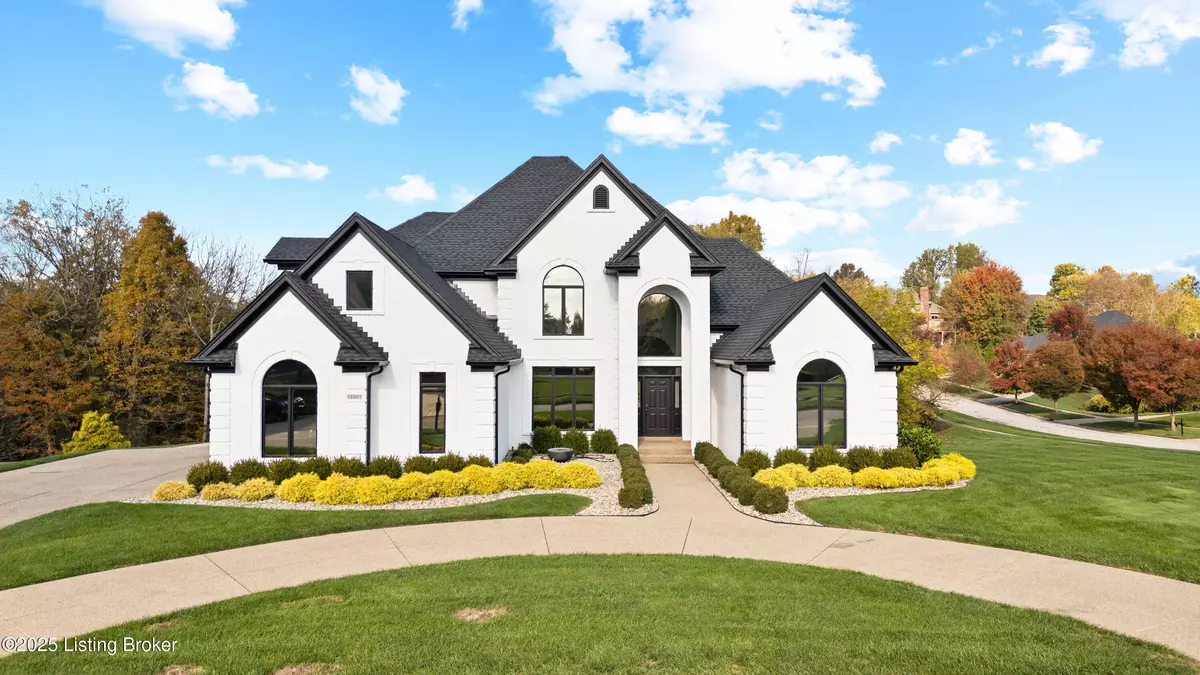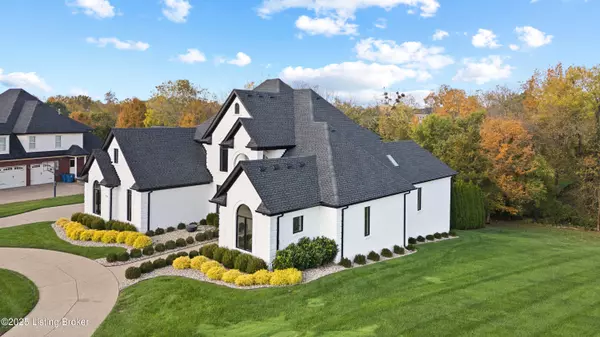
6 Beds
6 Baths
6,250 SqFt
6 Beds
6 Baths
6,250 SqFt
Key Details
Property Type Single Family Home
Sub Type Single Family Residence
Listing Status Active
Purchase Type For Sale
Square Footage 6,250 sqft
Price per Sqft $176
Subdivision Longwood
MLS Listing ID 1702643
Style Traditional
Bedrooms 6
Full Baths 5
Half Baths 1
HOA Fees $1,200
HOA Y/N Yes
Abv Grd Liv Area 3,750
Year Built 2006
Lot Size 1.060 Acres
Acres 1.06
Property Sub-Type Single Family Residence
Source APEX MLS (Greater Louisville Association of REALTORS®)
Land Area 3750
Property Description
Location
State KY
County Oldham
Direction US Highway 42 to left on Kentucky 1793 N., to Hampton Circle, to Ashford
Rooms
Basement Finished, Walkout Finished
Interior
Heating Forced Air
Cooling Central Air
Fireplaces Number 1
Fireplace Yes
Exterior
Parking Features Attached, Entry Side
Garage Spaces 3.0
Pool In Ground
View Y/N No
Roof Type Shingle
Porch Enclosed, Deck, Patio, Porch
Garage Yes
Building
Lot Description Corner Lot, Covt/Restr, Storm Sewer
Story 2
Foundation Poured Concrete
Sewer Public Sewer
Architectural Style Traditional
Structure Type Brick Veneer
Schools
School District Oldham


"My job is to find and attract mastery-based agents to the office, protect the culture, and make sure everyone is happy! "






